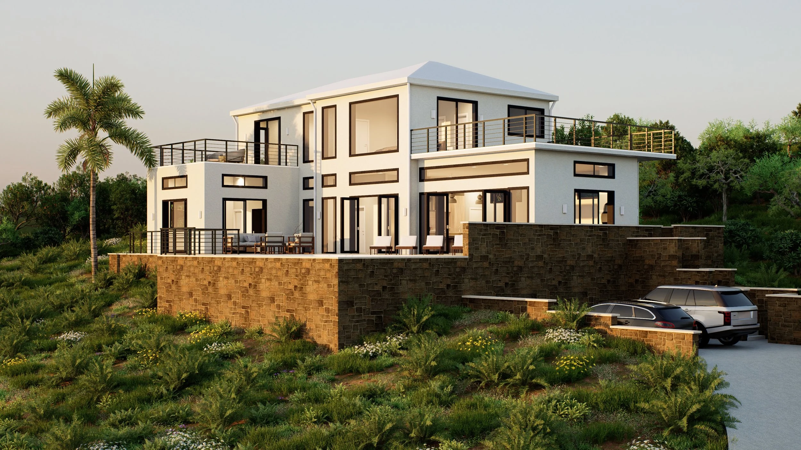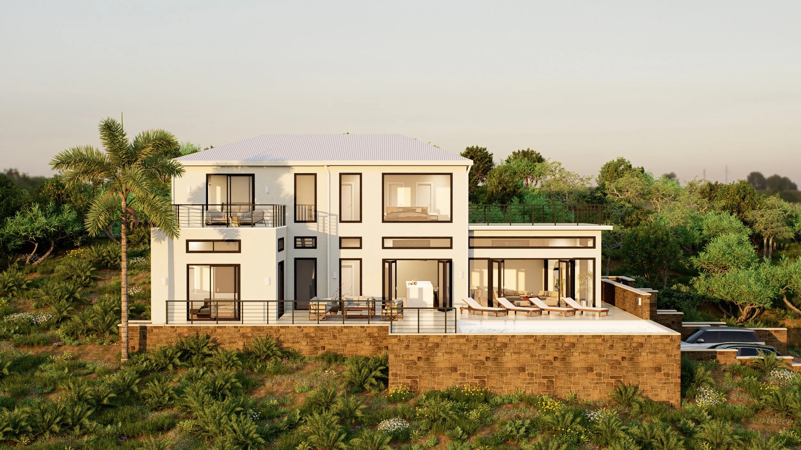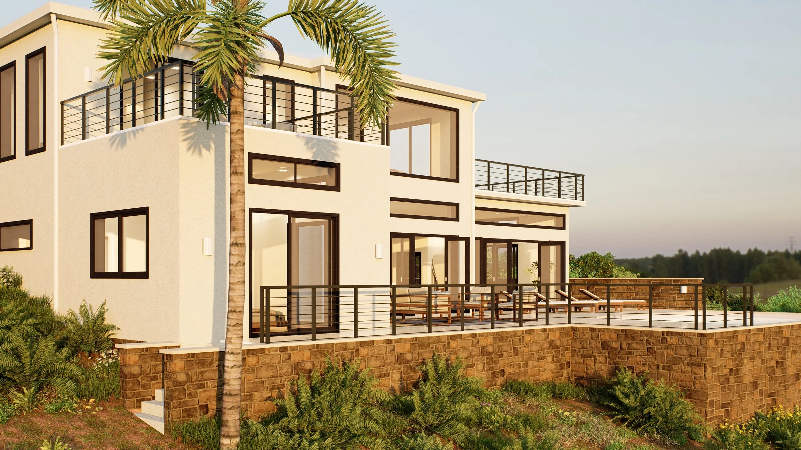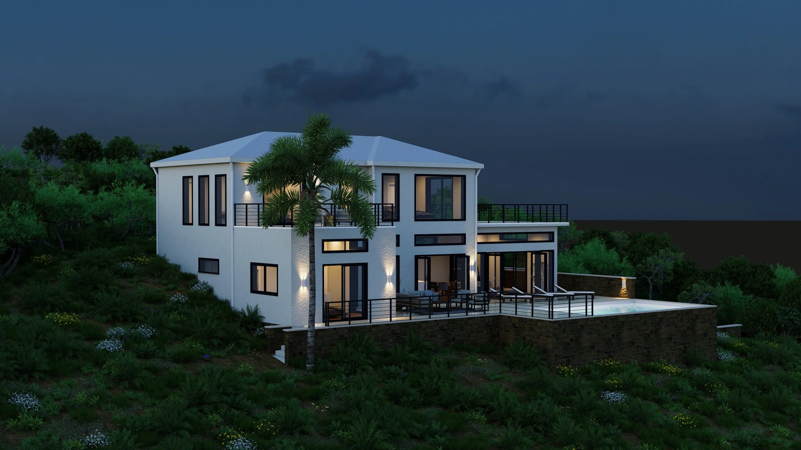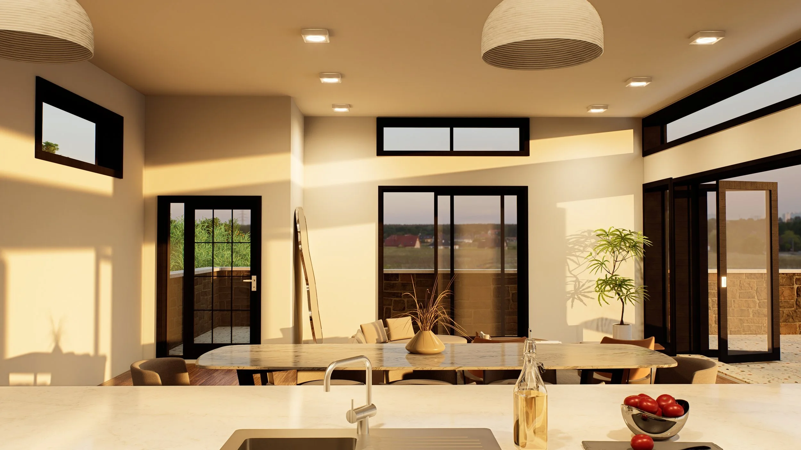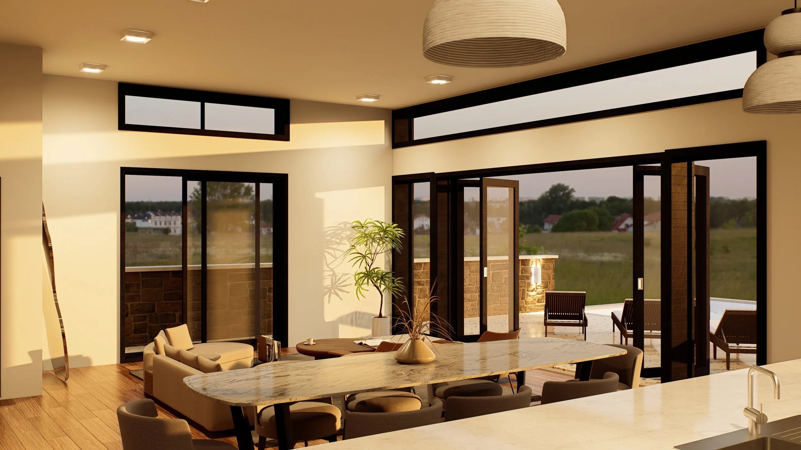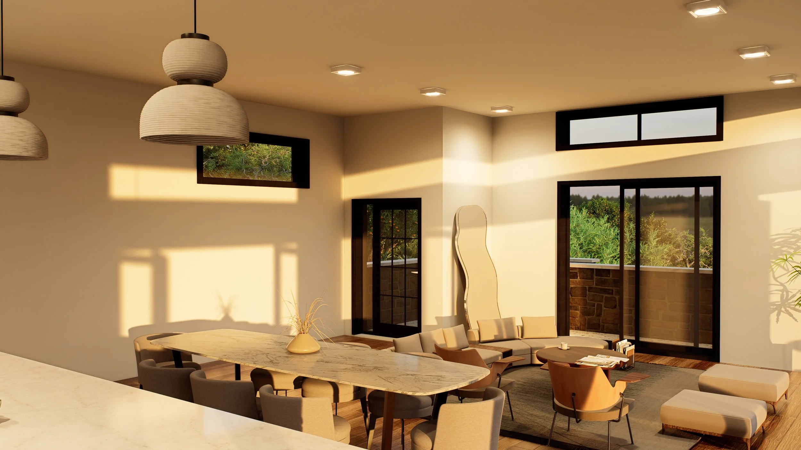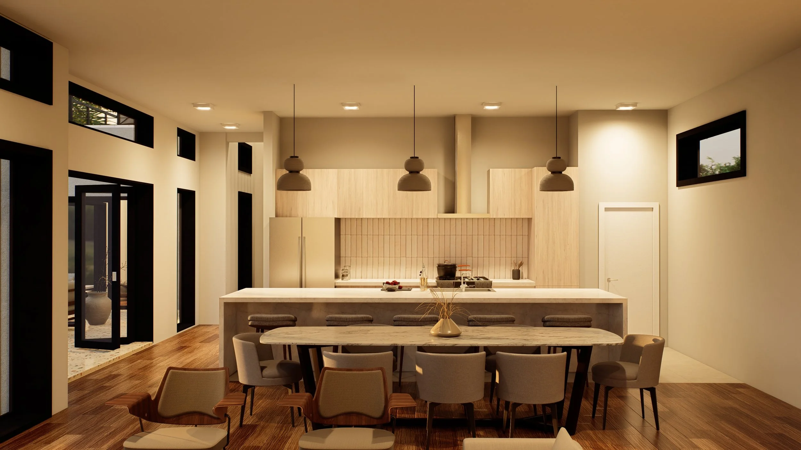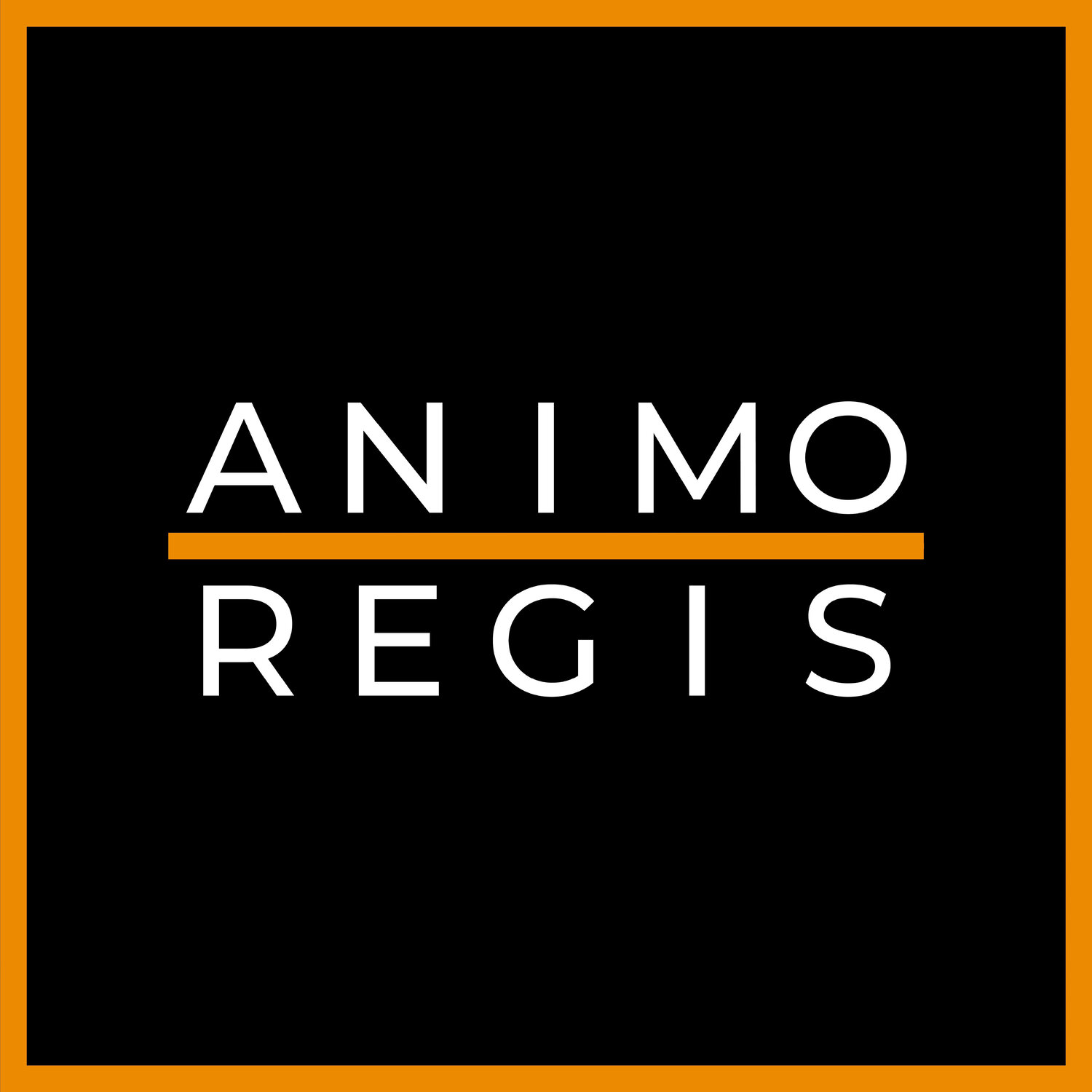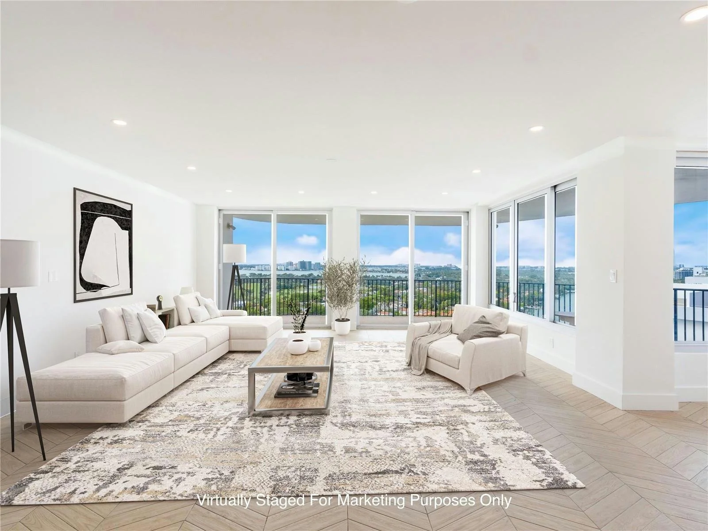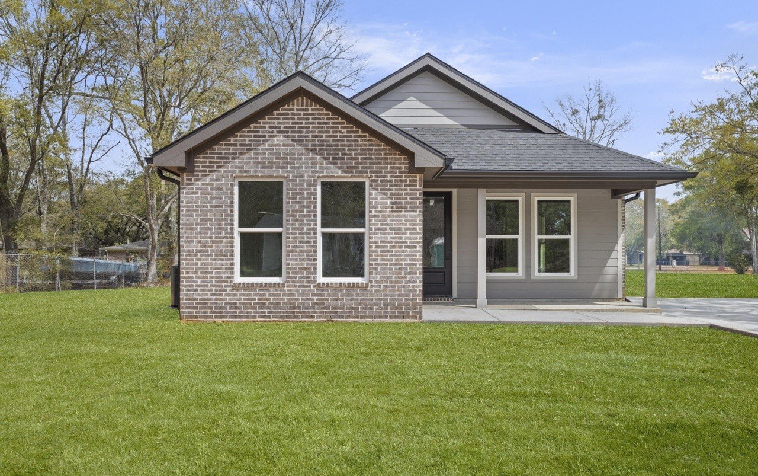Your flexible on-demand architectural partner
Helping builders, contractors, and developers integrate architecture into their process from day one.
Integrate architectural expertise directly into your workflow and take on more ambitious projects. Deliver professional design, impress clients, and grow your business—all without the cost of an in-house team. Eliminate bottlenecks, avoid missed opportunities, and keep every project moving forward.
Andrei Vasilief - Principal Architect | Founder
Through my firm, I have taken projects and clients through design, permitting, and construction in the US (Florida, US Virgin Islands, California, Georgia, Mississippi), Canada (Quebec, Alberta, Prince Edward Island), and Europe (Romania, Ireland). Budgets range between 100K and 3M, with most of them being custom homes.
In my 9 years of experience, I've worked with the IRC and IBC, and have worked for firms in New York and Canada. I have designed buildings in concrete and timber frames, as well as for hurricane and seismic zones. Before starting my practice, I have also worked on military, industrial, and medical projects. I have also been featured in Homes & Gardens, Materials Market, and GoBankingRates.
Education: Master of Architecture from K.U. Leuven in Belgium
Bachelor of Science in Architecture from Queen’s University Belfast in the U.K.
Some of our past work:
We’ve seen it across multiple states: growth gets hard when design and construction pull in different directions. The creative side slows down the structured pace of building, leaving smaller teams stretched thin with client demands, permits, and documentation.
That’s where we come in—handling the design load so you can focus on what you do best: building.
We’ve developed three tailored service models that address the most common growth challenges. Each option is designed to remove barriers to scaling—whether that means consistent ongoing support, flexible coverage during peak demand, or ready-made project catalogues to expand your portfolio.
How it works
Initial consultation
A short call to understand your needs and match you with the right service model.
Workflow setup
We create a tailored process that embeds with your timelines, tools, and communication style.
Design in action
Our team starts producing drawings, models, and visuals according to your priorities.
Delivery and support
You receive permit-ready sets, BIM models, or catalogues—plus ongoing support when needed.
Our services.
-
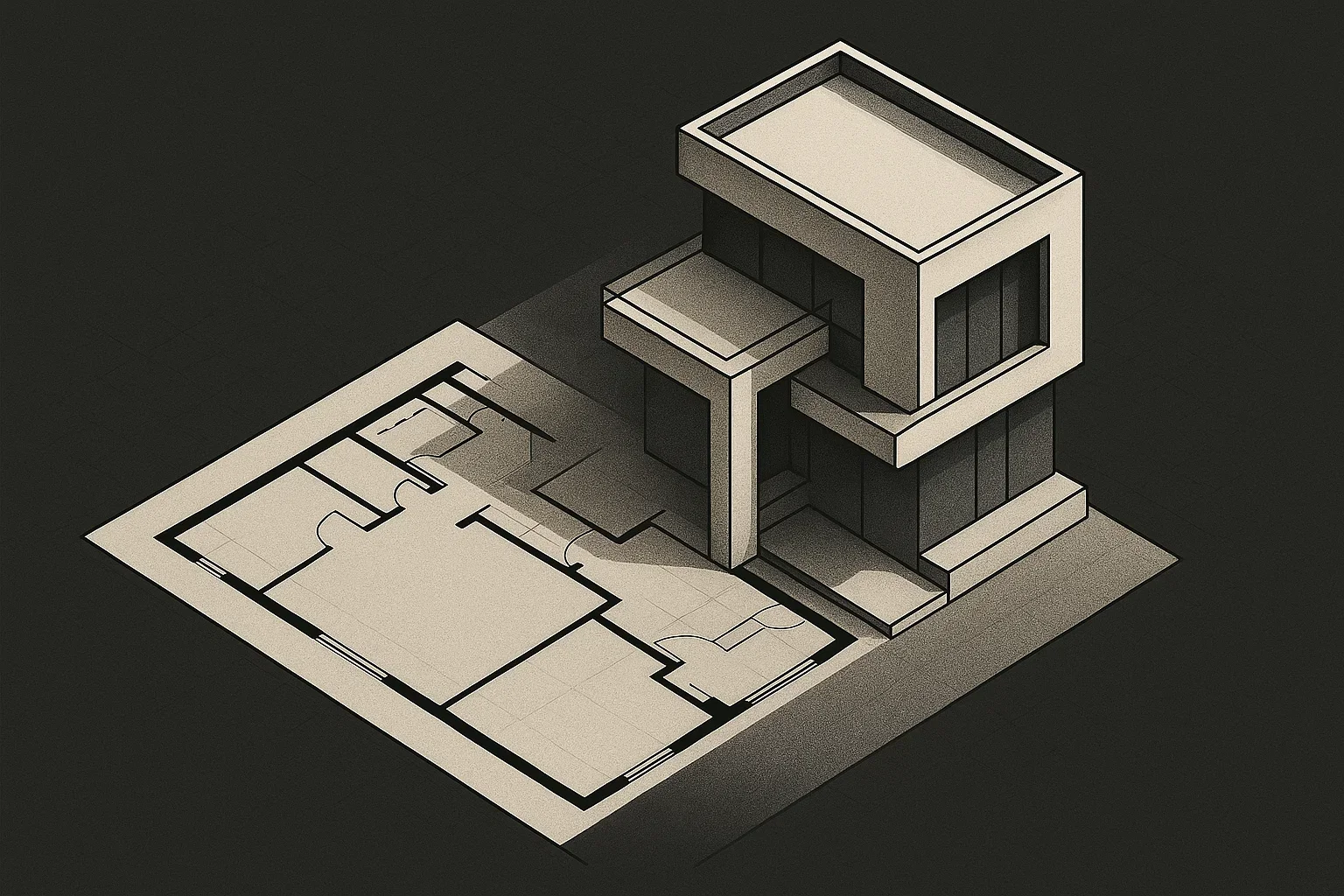
Ongoing Design Partenership
Your dedicated architectural team, integrated into your workflow.
A continuous collaboration that provides steady design capacity and project oversight without the overhead of in-house staff. For Contractors, developers, and builders with a consistent pipeline of projects who require reliable architectural support.
Dedicated team: Architects embedded in your process for seamless delivery.
Lead architect oversight: Clear management and quality control across all projects.
Cost efficiency: Predictable monthly pricing instead of fluctuating overhead.
Process integration: Tailored to match your schedules, standards, and documentation needs.
-
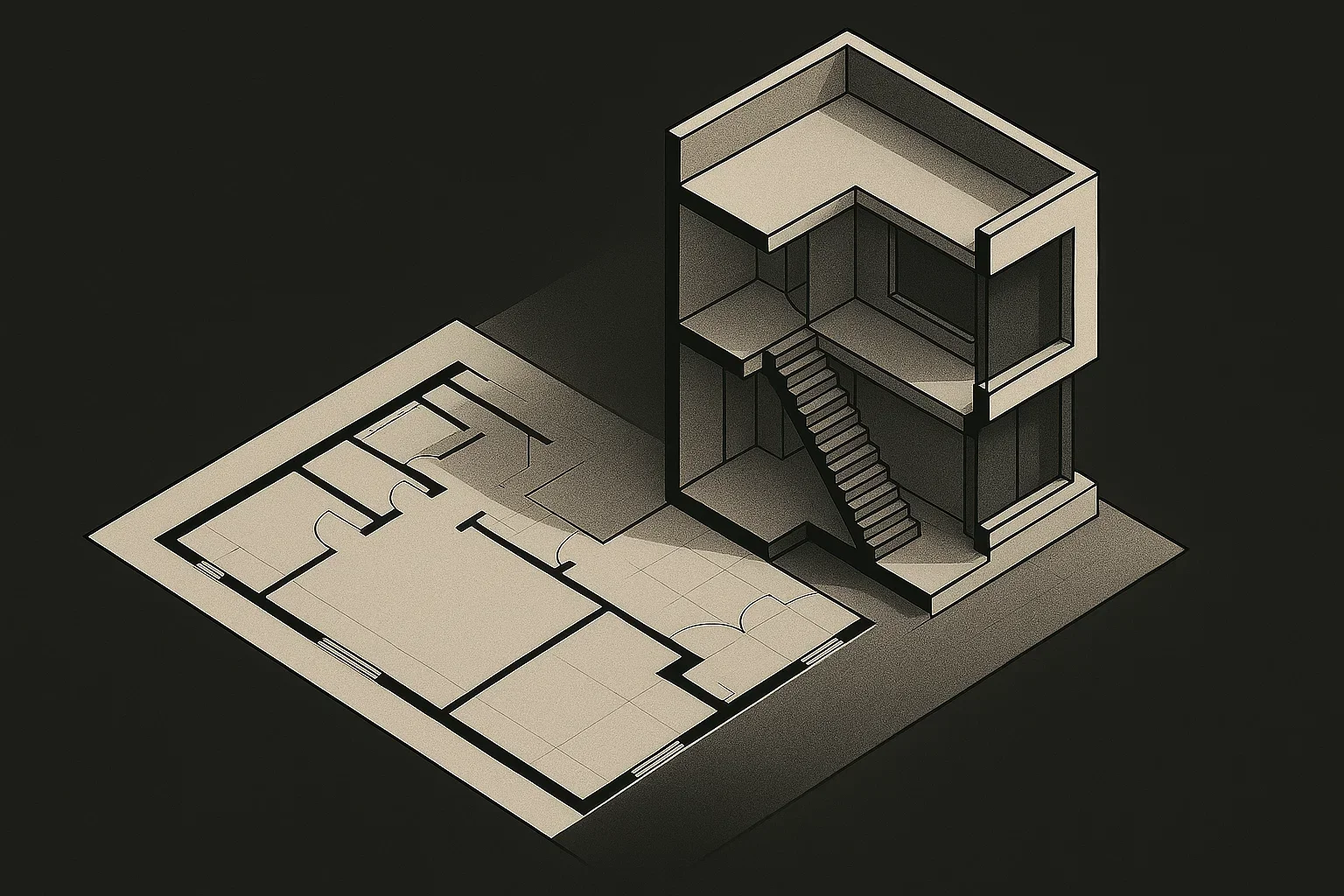
Flexible Design Partnership
On-demand design support when your workload peaks.
A scalable solution that adapts to your schedule, giving you access to architectural expertise exactly when projects demand it. For builders and contractors with fluctuating workloads who need extra support during busy periods or for specialized tasks.
Agility: Scale design capacity up or down as needed.
Cost control: Pay only for the hours and services you require.
Reliability: Professional drawings and code-ready documentation on tight deadlines.
Low commitment: Access expertise without the cost of full-time staff.
-
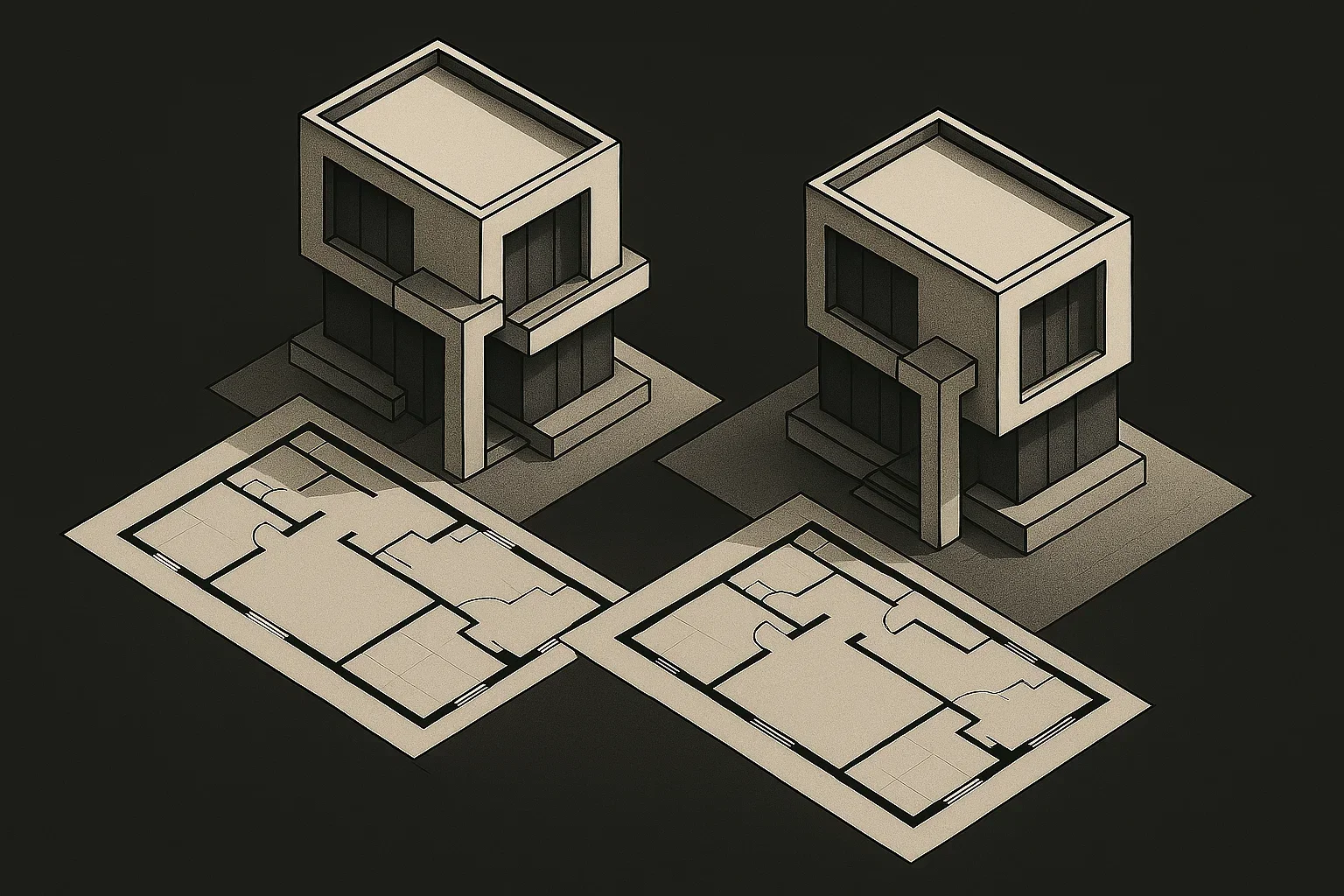
Project Catalogue Development
Ready-to-sell designs to expand your offering and focus on growth.
Custom project catalogues that provide market-ready designs for builders to showcase, sell, and deliver at scale. For contractors and developers looking to diversify their portfolio and attract new clients with pre-designed, high-quality projects that are ready to implement.
Client acquisition: Expand your sales tools with a curated project catalogue.
Faster timelines: Offer pre-designed projects to shorten client onboarding.
Custom branding: Catalogues tailored to your market and style.
Scalability: Build out offerings to suit different budgets and project sizes.
Case study: Building a project catalogue for a first time developer in Mississippi
Template creation
The client owned several parcels and had a clear vision for layout and style. We translated that into a flexible template that could be applied across projects.
First Schematic
We developed the first schematic with constant communication to refine the deliverables and drawing style. This ensured alignment with both their design goals and workflow.
First construction drawings
Once the schematic was set, we delivered the first full design package. Our team stayed involved throughout, providing continuous support during revisions.
Replicable Process
With the workflow established, the same template guided 5+ additional projects. This approach streamlined downtime while keeping budgets and timelines on track.
See what other clients say about us:
“I’ve really enjoyed working with Andrei on a number of projects. He’s easy to work with, quick to respond, and always willing to adjust when things inevitably change. His pricing is fair, and his designs are creative, well thought out, and make sense in the real world, which I appreciate.
Andrei’s got a rare mix of talent and practicality that makes the process actually enjoyable. My only worry is that word’s getting out about how good he is, before long I’ll need to take a number and wait in line for his services.”
“Stone Masonry Inc. has worked closely with Regis Studio design group for over 3 years on a few projects. We have really appreciated the open communication and quick response.
Architectural prints are easy to understand and very precise. We highly recommend their services to anybody designing a residential home or commercial space.”
Brent Squires
Stone Masonry Inc.
USVI, Island of St.John
“Andrei’s schematic design work is consistently precise, thoughtfully detailed, and well-structured for collaboration. He demonstrates strong space planning skills, integrates finishes and materials early in the process, and anticipates construction needs with clear documentation, including lighting and electrical layouts.
He brings a rare balance of creativity and technical discipline, making him a valuable partner for both clients and contractors.”
A complete Construction Document set with ArchViz — illustrating the level of detail, coordination, and clarity you can expect in every project.
