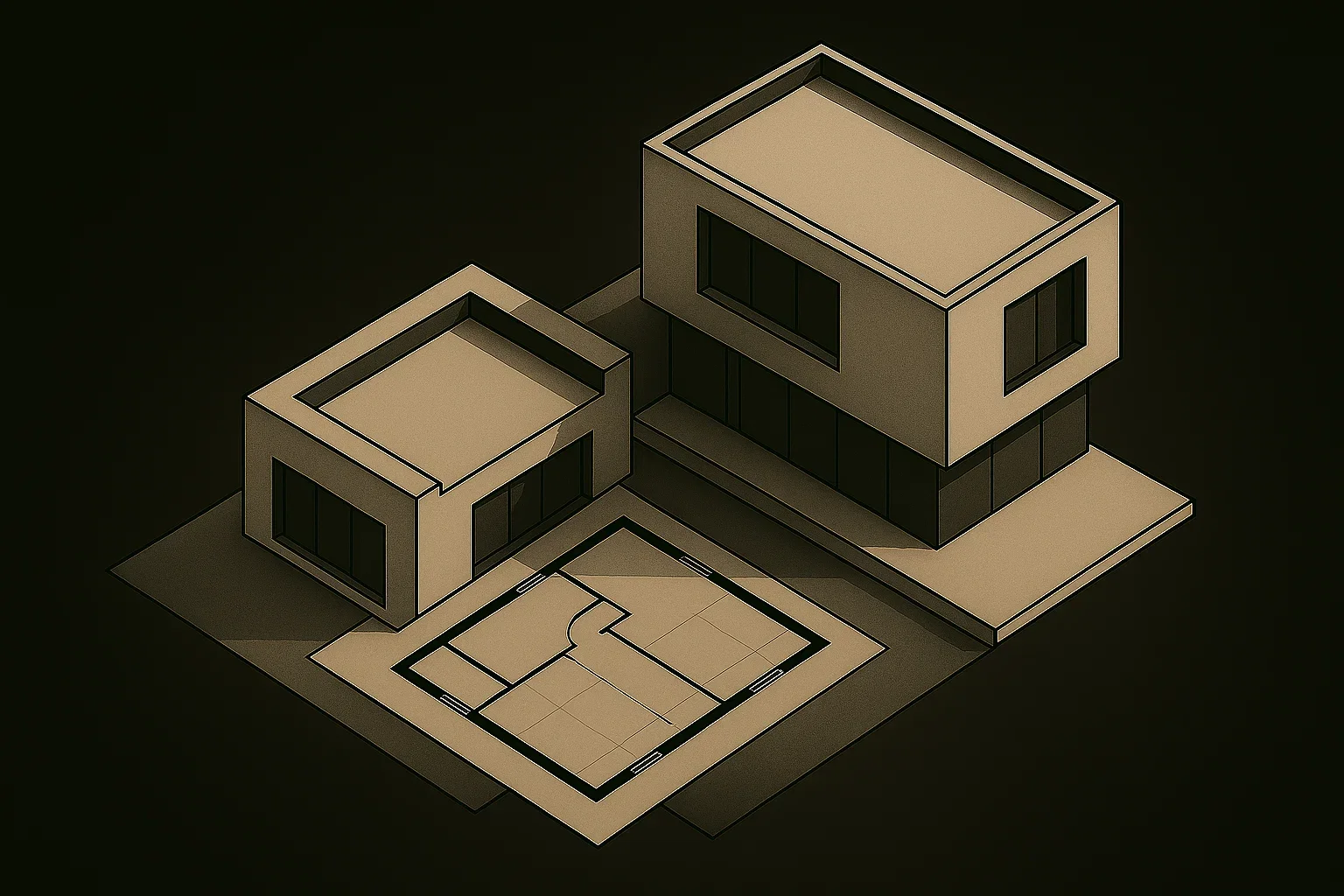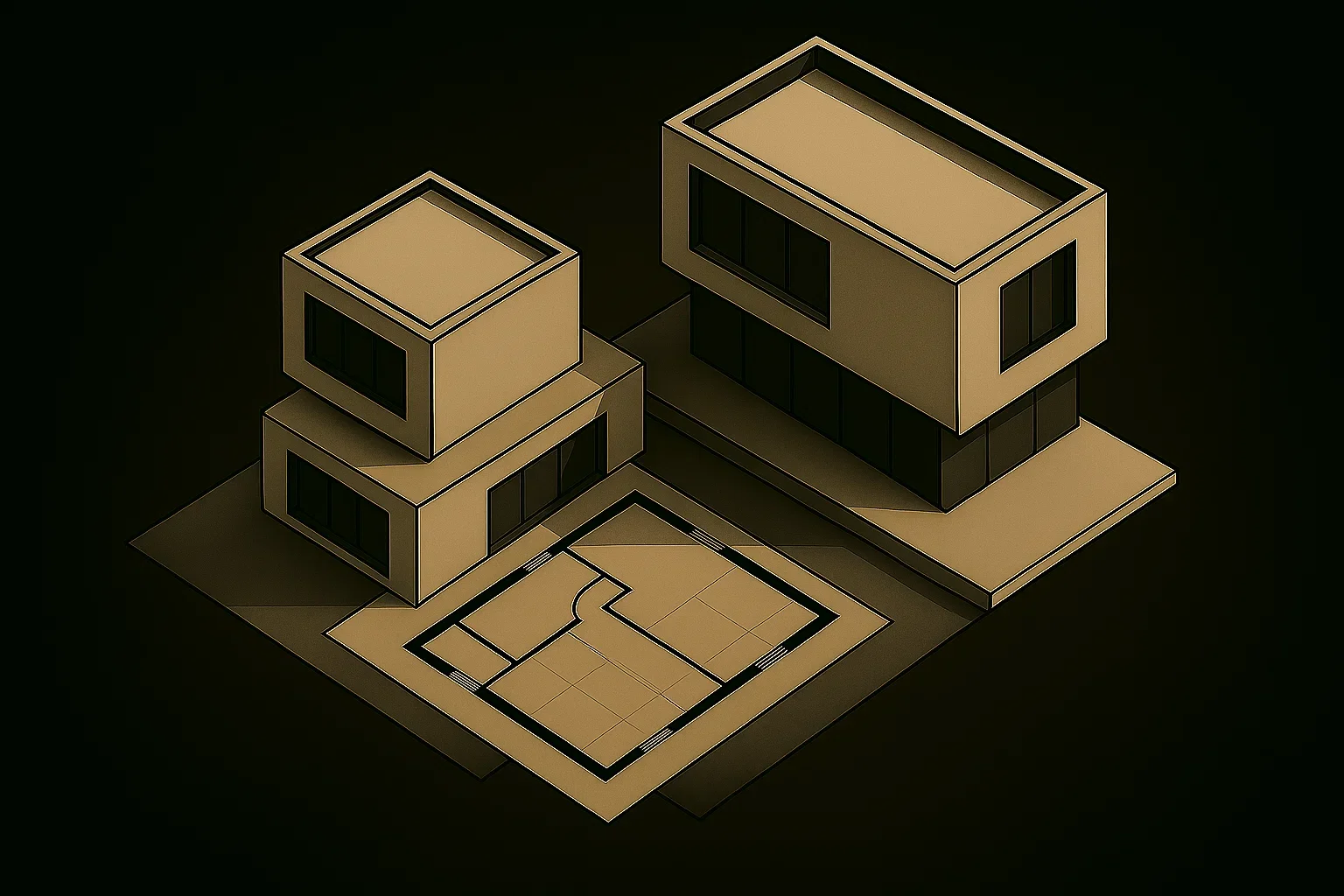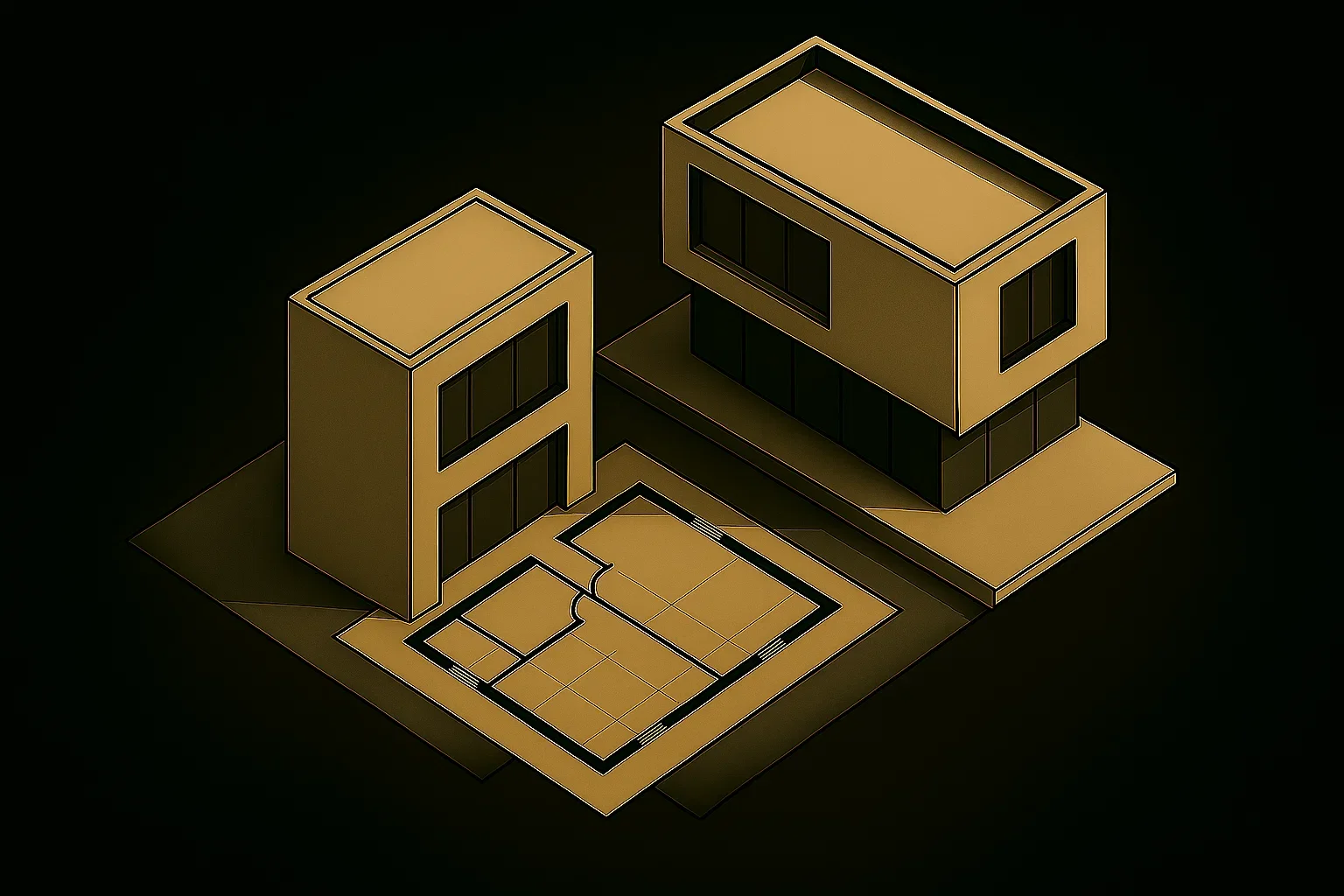Flexible Design Partnership
On-demand design support when your workload peaks.
A scalable solution that adapts to your schedule, giving you access to architectural expertise exactly when projects demand it. For builders and contractors with fluctuating workloads who need extra support during busy periods or for specialized tasks.
What you’ll get
-
Monthly Design Hours
A set pool of hours you can use for drafting, schematic design, revisions, or permitting tasks.
-
Priority Turnaround
Guaranteed response times during busy periods so projects move forward without delay.
-
Scalable Capacity
Choose the right tier for your current workflow and easily scale up as demand grows.
-
Cost Control
Predictable subscription pricing that avoids the overhead of a full-time architect.
-
Rollover Flexibility
Unused hours can carry over, so you get full value without wasted investment.
-
Professional Drawings
Deliverables prepared to client- and permit-ready standards.
Choose your plan
Your first step into professional design support.
40 hours of design work (≈1 architect workweek)
Ideal for small projects, revisions, or permit-ready drawings
Hours valid for 3 months with rollover flexibility
A flexible solution for recurring design demands.
80 hours of design work (≈2 architect workweeks)
Supports multiple small projects or one medium-sized build
Priority scheduling included
Hours valid for 3 months with rollover
High-capacity support for growing builders.
120 hours of design work (≈3 architect workweeks)
Designed for firms handling multiple active projects
Scales easily with additional hour packs
Hours valid for 3 months with rollover
Let’s find the right fit. Every builder’s workflow is different, which is why we start with a short call to understand your goals, timelines, and challenges. We’ll walk through our service models, answer your questions, and recommend the solution that works best for your projects.
Frequently asked questions
-
Each CD set includes architectural drawings, schedules, and details needed for permitting and construction: plans, elevations, sections, wall/roof/foundation details, door and window schedules, and general notes. Additional documentation can be tailored to your jurisdiction and company standards.
You can see some examples here and here as well, alongside the example from above. -
All drawings are produced in BIM, ensuring coordination between plans, sections, and schedules. Dimensions and quantities are consistent throughout the set, minimizing errors on site.
-
Yes. We can integrate your title blocks, drawing styles, and formatting so the package looks and feels like it was produced by your in-house team.
-
We can prepare general MEP drawings. For engineered MEP, we can connect you directly with trusted engineers we’ve worked with in the past, making the process smoother and fully aligned.
We can provide general structural design for wooden framing. However all structural design will need to be reviewed by a licensed engineer to ensure compliance with local codes.
-
Our team is experienced with U.S. and Caribbean codes (IRC, IBC, RCO, CZM, BC Step Code, etc.). Before we begin, we confirm your project’s jurisdiction and requirements to ensure compliance. When required, we also leverage AI-assisted code analysis tools to deepen reviews and reduce oversight risks.
-
Yes. We tailor the CD set to the specific submittal requirements of your permitting authority, including annotations and code references as needed.
-
We deliver in PDF (for printing/submittals) and native BIM formats (ArchiCAD/IFC). AutoCAD (DWG) and Revit (RVT) exports are available if required.
-
Yes. We can provide 3D BIMx viewer files or renderings alongside the CD set. This helps your clients better understand the project and supports you in closing deals faster.



