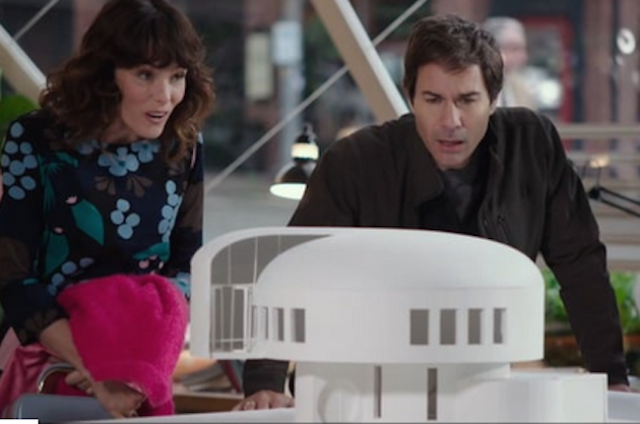4 key differences between European and US residential architecture practice
While the two ways of approaching architectural design seem almost identical, there are several subtle differences between the two. These differences mainly come from the way the practice has developed in both regions. The European approach is more complex with multiple moving parts, while the US approach is faster to get off the ground and focuses on efficient construction.
How a remote architecture studio works
Recent technological advancements along with legislation changes have allowed boutique architecture studios to work remotely on projects that previously only larger firms with more resources could handle. Four key factors that have made remote projects possible are legal transparency, building information modeling, advanced project management tools, and more efficient communication options.
The essential books every architect should have in their library
As a designer, my library is my trusty companion - always by my side, ready to support me in my work. To make it easy for me to find the information I need, I've organized my books into three main categories:
Quick guide to the challenges of building in the US Virgin Islands
Building a dream home in the beautiful US Virgin Islands may seem like a tropical paradise, but it comes with its own set of unique challenges such as hurricanes and extreme humidity, sloped terrain, and strict regulations. To ensure your home can withstand the elements and meet regulations, it's important to use durable building systems like concrete, incorporate sustainable energy and water conservation methods, plan for proper water and sewage systems, and use cost-effective solutions like hip roofs and stucco finishes.
How to choose the right roofing system: A guide to flat, double-pitched, and single-pitched roofs
When choosing a roofing system, it's important to consider the unique characteristics of each type of roof. Flat roofs are cost-effective but prone to leaks, double-pitched roofs provide space and durability but are more expensive, and single-pitched roofs allow for easy water runoff but may not be suitable for harsh weather conditions. The best option depends on factors such as climate, building use, design, and budget.
What is the Metaverse and what does it mean for architects in 2022?
While the Metaverse is still a concept, it can be defined as user-centric cyberspace. A Metaverse should be controlled and owned by users, with a player-centric economic model. The look and feel of the Metaverse are where architects can bring the most value, creating unique and exciting spaces that bring people in and keep them engaged.
5 essential tips everyone should know before starting an interior home renovation.
The 5 key points that you should know are as follows: Layout changes are time-consuming and expensive, high-end finishes can and should be kept, lighting design is essential and will impact how you feel in your home, storage should be planned out from the start in a clever manner and only furnish exactly what you need.
What documents do I need to build my project?
A Construction Drawings package is required to build a project. This is a comprehensive collection of documents that contains all the pieces that show the technical solution of the build, along with drawings that go into detail about assembly, lists of materials, and site information among others.
How much will a construction project cost?
A few key decisions will influence the cost of the project substantially. but in order to price a project accurately, a contractor will require a bill of quantity or material list along with technical drawings that show the technical solution of the project.
What are the phases of an architectural project?
The key phases of an architecture project are Pre-Design, Schematic Design, Design Development (also named Detail Design), and Construction Drawings. A complete Construction Drawing set is necessary for a contractor to build the project.
Guidelines to better apartment living…
Apartments are one of the most basic forms of living in the contemporary world, virtually ubiquitous in all contexts. Yet, as architects, we are probably the least concerned with them. We barely mention them in school, in favor of more relevant projects such as ‘’Vertical Cities’’, ‘’Urban Farming’’ or ‘’The Zepellin Village’’ (that last one wasn’t a theme per se, but I’ve seen someone come up with it in school).
How modernism changed the profession of architecture…
You can’t go through architecture school without being bombarded by “The Fountainhead”, that is simply a fact. For those unaware, “The Fountainhead” is a novel written by Ayn Rand, later adapted into a movie, portraying the exploits of Howard Roark, architect, full-time tortured artist, and part-time educator of the philistine public. For a significant portion of architecture students and most professors, Howard Roark was the man. Strong, visionary, uncompromising his work and art for the average, uneducated consumer. The dude was basically the architect version of Rocco Siffredi…













