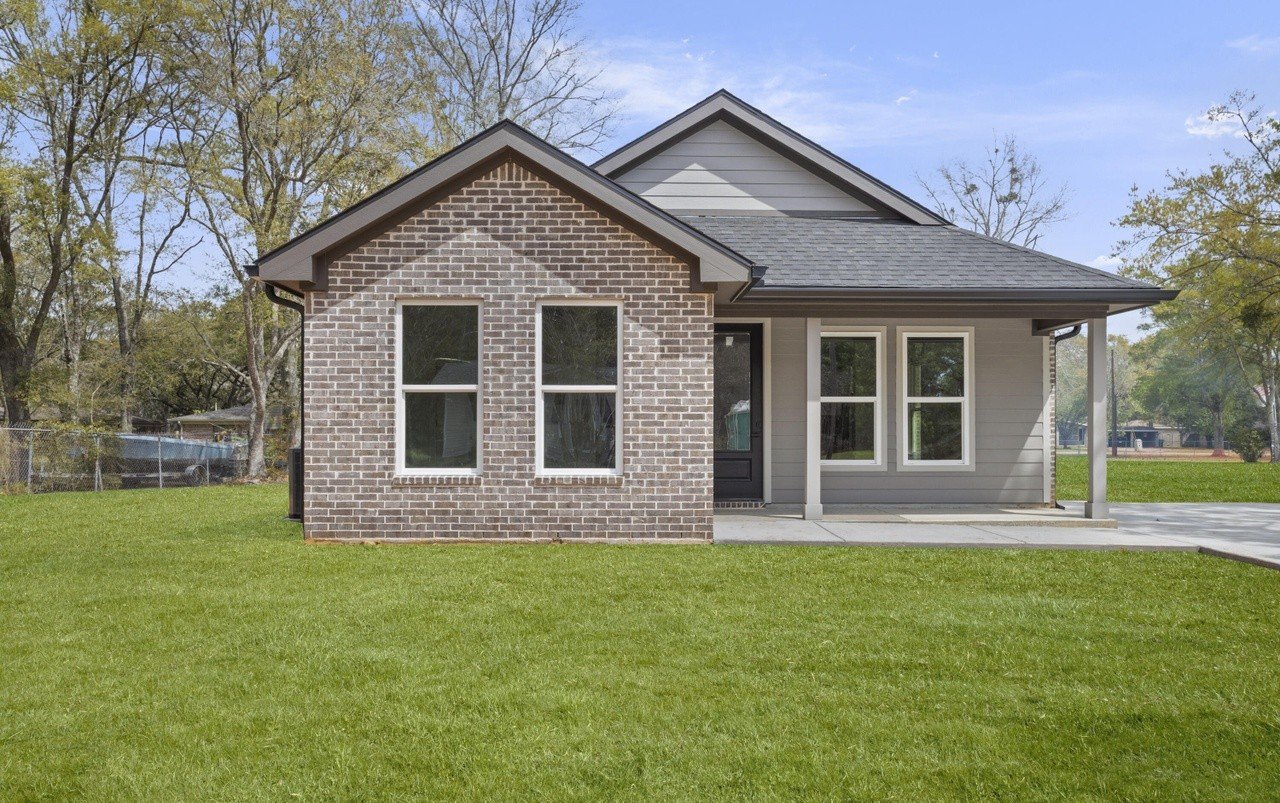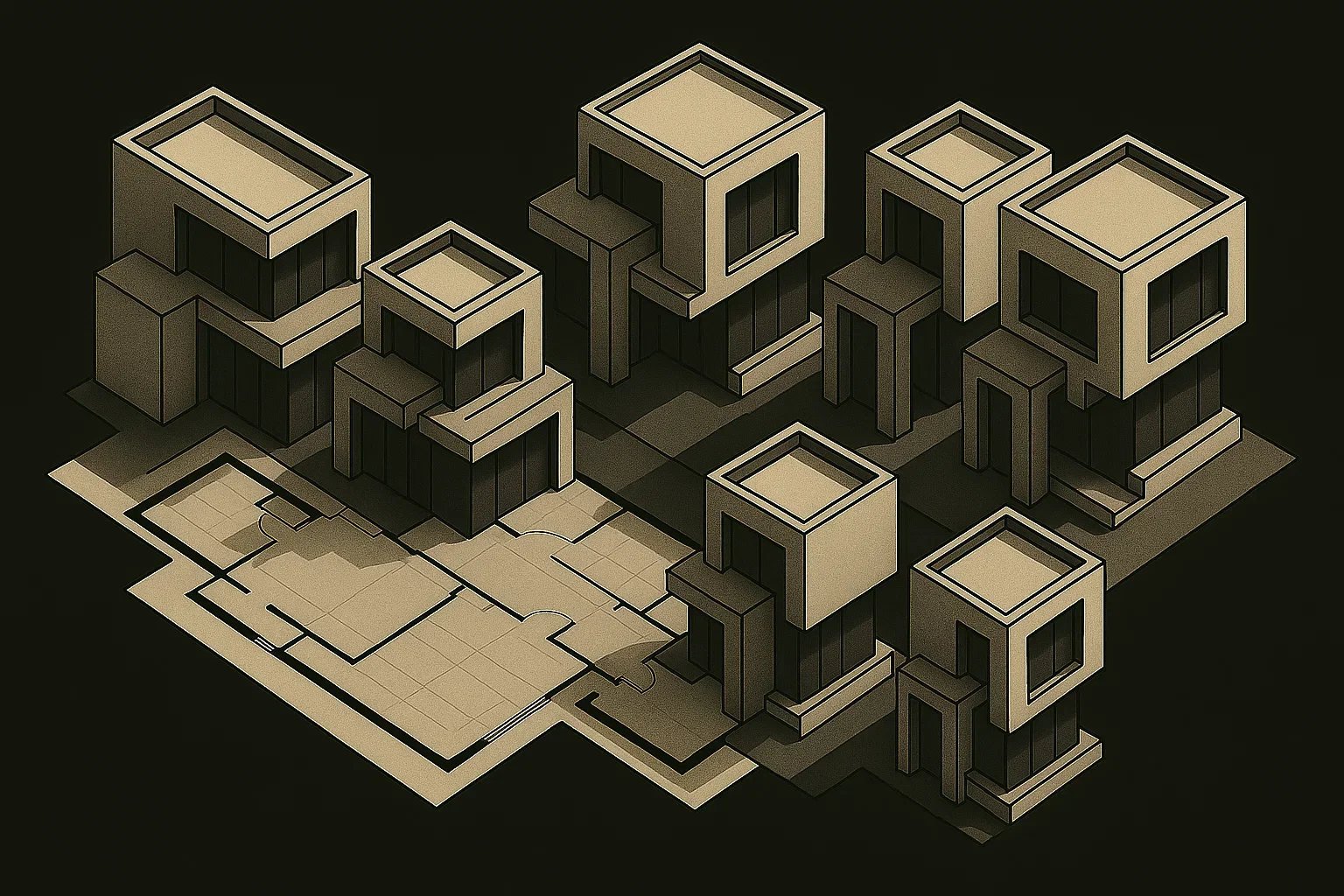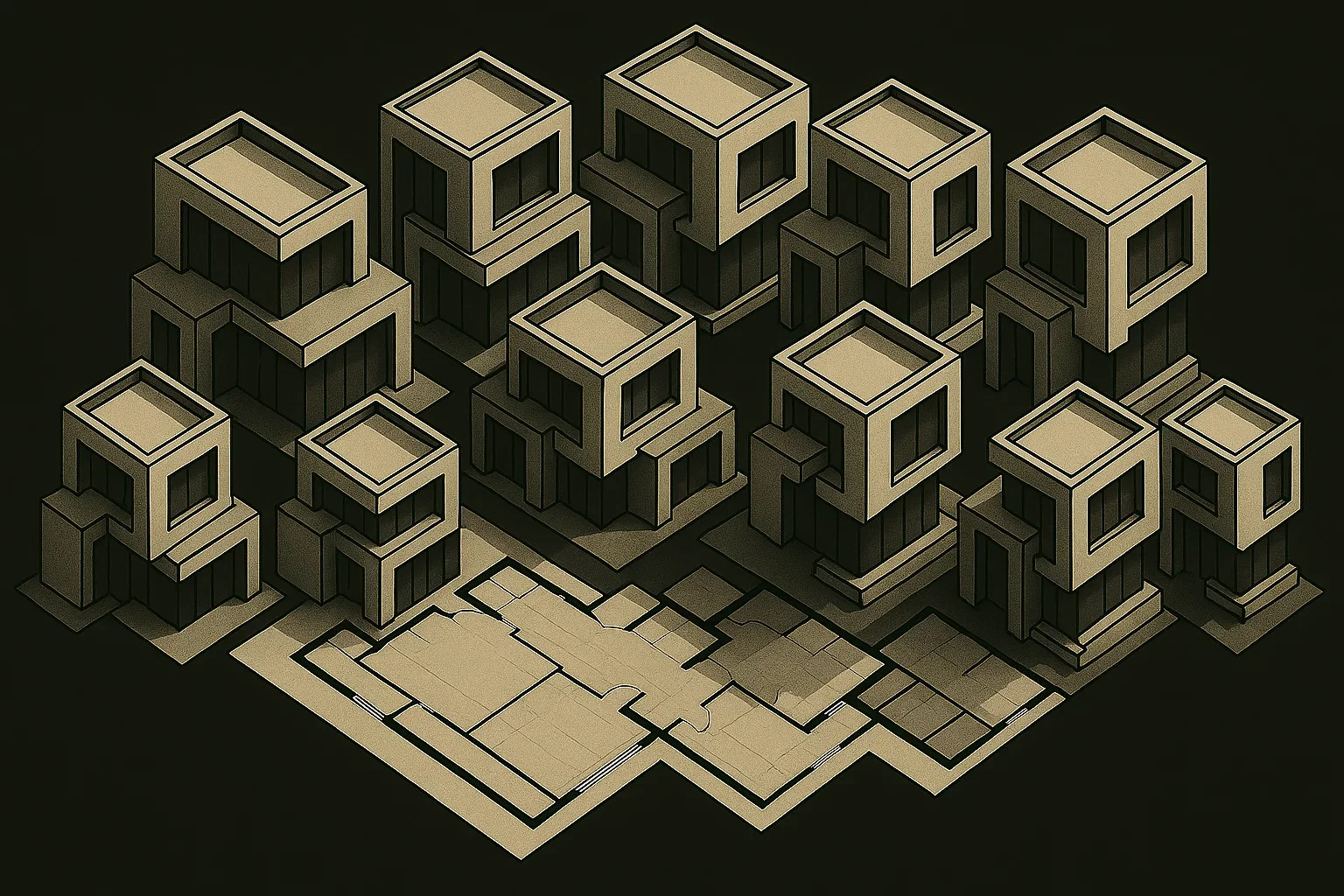Project Catalogue Development
Ready-to-sell designs to expand your offering and focus on growth.
Custom project catalogues that provide market-ready designs for builders to showcase, sell, and deliver at scale. For contractors and developers looking to diversify their portfolio and attract new clients with pre-designed, high-quality projects that are ready to implement.
Transforming design into a business advantage.
A strong catalogue isn’t just a design library—it’s a business tool. By giving your clients clear, consistent options, you shorten sales cycles, increase trust, and reduce construction risks. Our catalogues are built to be market-ready, code-compliant, and scalable, helping builders and developers win more projects while keeping costs under control.
Catalogue designed for a developer in Mississippi.
What you’ll get
-
1. Initial Strategy Session
We align on your target market, budgets, and goals to define the scope and direction of your catalogue.
-
2. Concept Development
Our team creates tailored layouts and typologies that match your brand identity and client needs.
-
3. Material and Finish Selections
We prepare curated schedules of materials and finishes to ensure clarity in estimation and marketing.
-
4. Schematic Design Publishing
Each project is developed into a polished schematic package with visuals and layouts suitable for client presentations.
-
5. Complete Drawings Set
Full documentation is produced, from detailed plans to construction-ready drawings, ensuring code compliance.
-
6. Ongoing Support
We remain involved to adapt designs, assist with permitting, and expand your catalogue as needed..
Choose your package
Scope: 3 projects, up to 5,000 sq.ft. combined
Includes:
Initial strategy session to define goals and target market, with concept-brand alignment
Marketing package: schematic plans + architectural visualizations (exterior & selected interiors)
Full construction drawing set, code-compliant and ready to build
Best for: Builders looking to start with a focused catalogue and market-ready models.
Scope: 6 projects, up to 11000 sq.ft. combined.
Includes:
Initial strategy session to define goals and target market, with concept-brand alignment
Marketing package: schematic plans + architectural visualizations (exterior & selected interiors)
Full construction drawing set, code-compliant and ready to build
Best for: Contractors wanting a mid-sized, compliant catalogue that supports faster approvals.
Scope: 9 projects, up to 17000 sq.ft. combined.
Includes:
Initial strategy session to define goals and target market, with concept-brand alignment
Marketing package: schematic plans + architectural visualizations (exterior & selected interiors)
Full construction drawing set, code-compliant and ready to build
Best for: Developers building a complete design library with long-term support and scalability.
Let’s find the right fit. Every builder’s workflow is different, which is why we start with a short call to understand your goals, timelines, and challenges. We’ll walk through our service models, answer your questions, and recommend the solution that works best for your projects.
Frequently asked questions
-
A project catalogue is a curated collection of house or building models—complete with drawings, material selections, and visuals—that builders and developers can use to present options to clients, secure sales, and streamline construction.
-
We offer three package options: 3 models (Starter), 6 models (Growth), and 9 models (Enterprise). Each package includes full documentation and deliverables scaled to your business needs.
-
Yes. All designs can be tailored to reflect your style, specifications, and market positioning.
-
We can prepare general MEP drawings. For engineered MEP, we can connect you directly with trusted engineers we’ve worked with in the past, making the process smoother and fully aligned.
We can provide general structural design for wooden framing. However all structural design will need to be reviewed by a licensed engineer to ensure compliance with local codes.
-
Each model includes schematic design packages for marketing, material and finish schedules, and a complete set of construction drawings that meet applicable building codes.
-
Yes. Beyond the drawings, we provide ongoing support to adapt designs for local permitting requirements and can liaise with your permit consultant or engineer if needed.
-
Absolutely. Your catalogue is designed to grow—new models or variations can be added at any time to meet evolving business goals.







