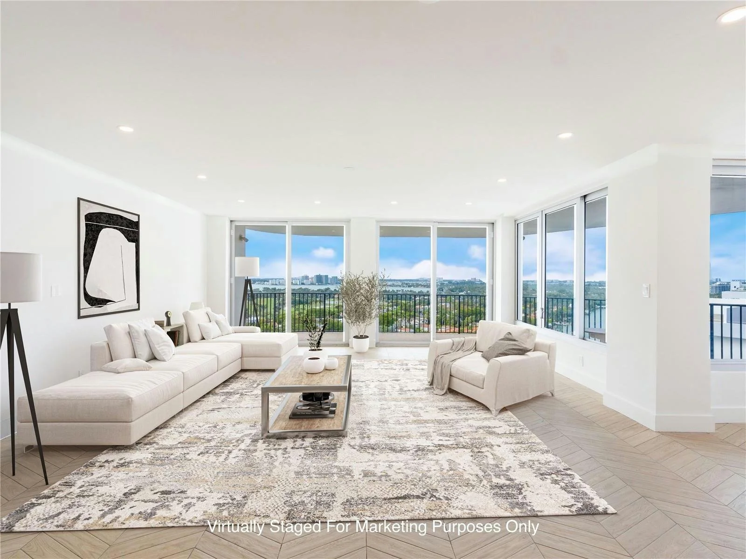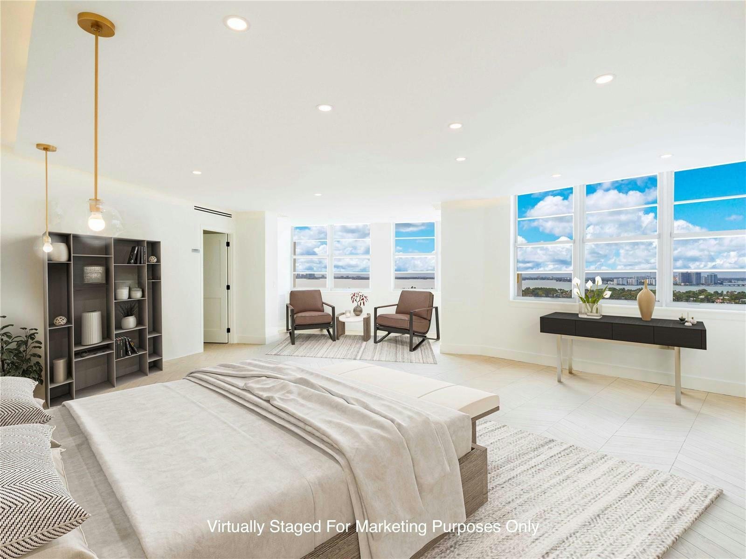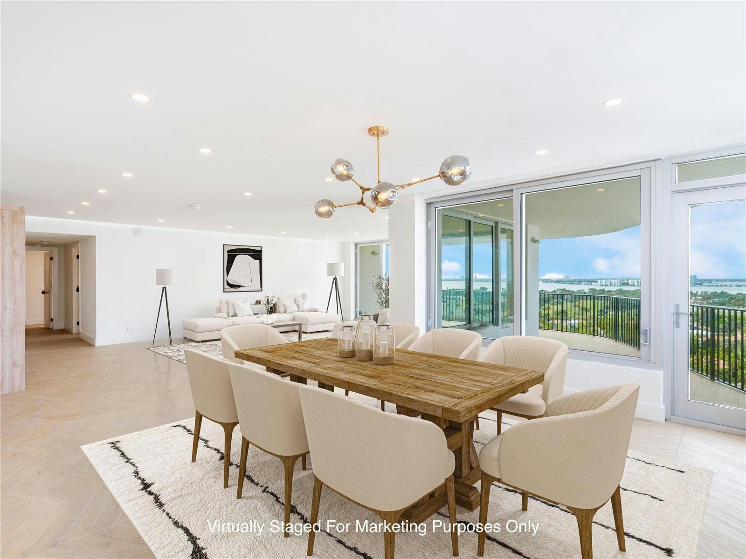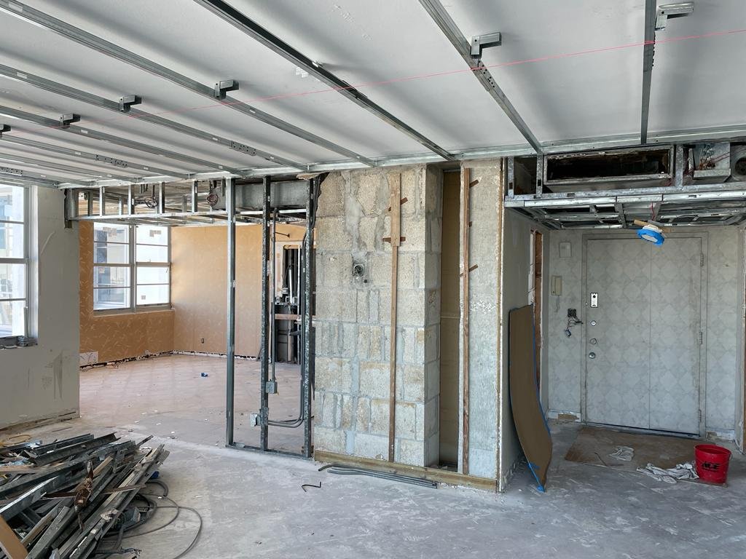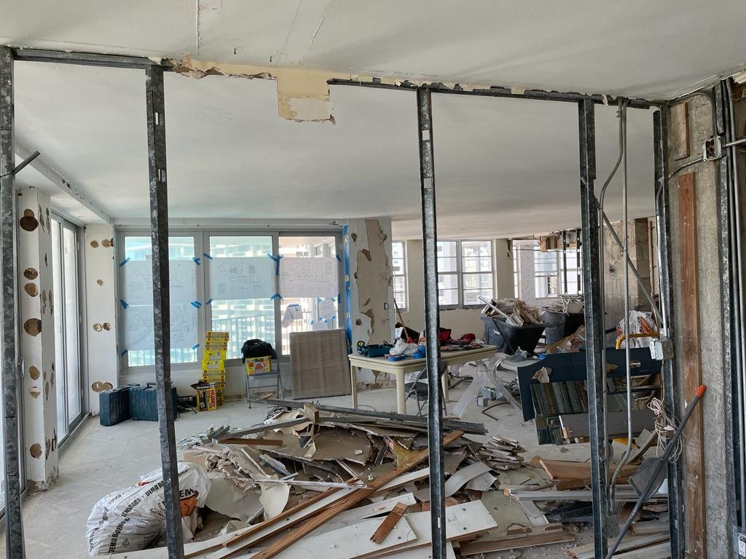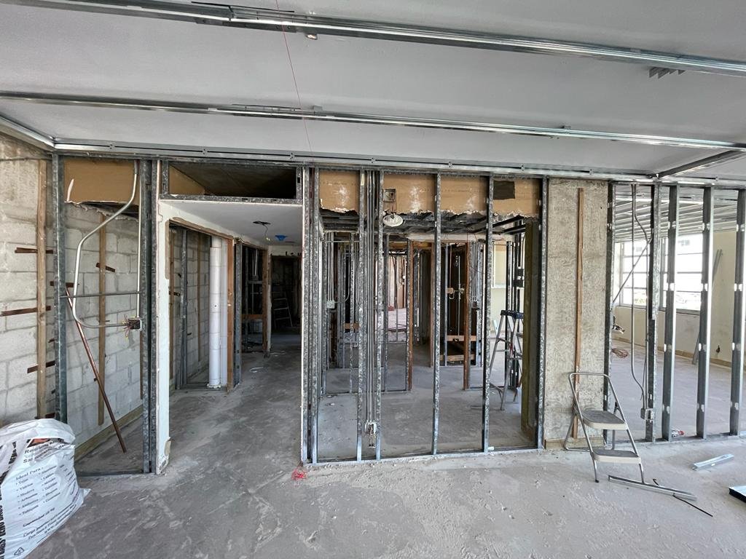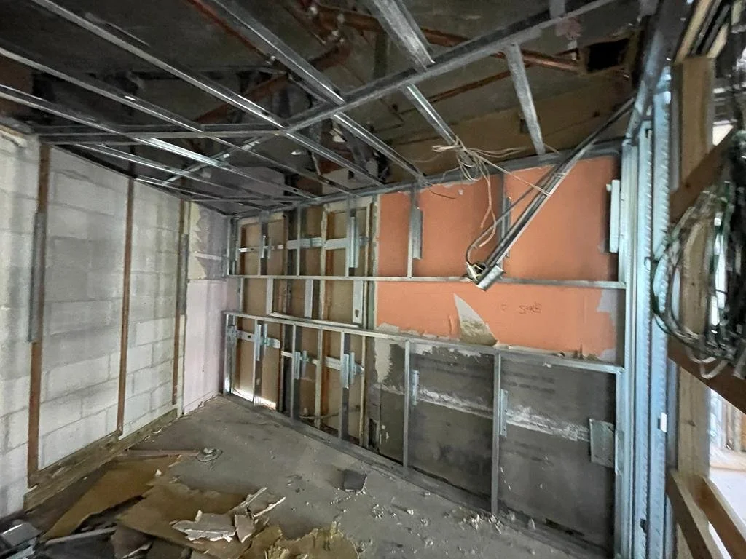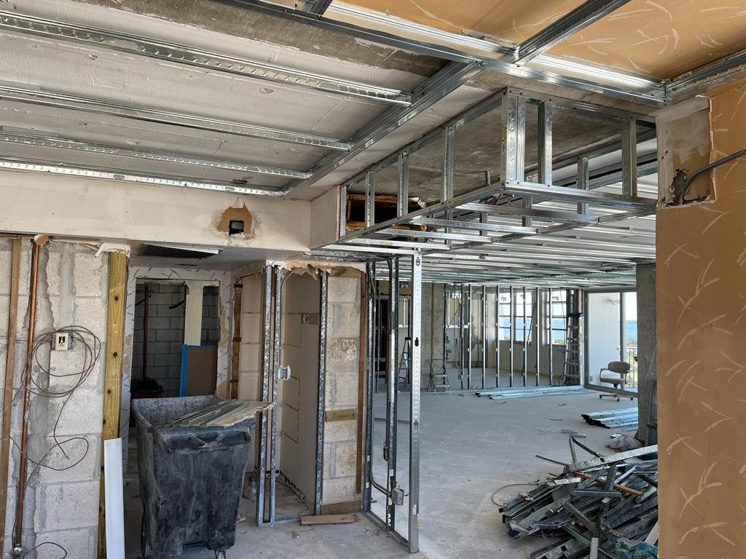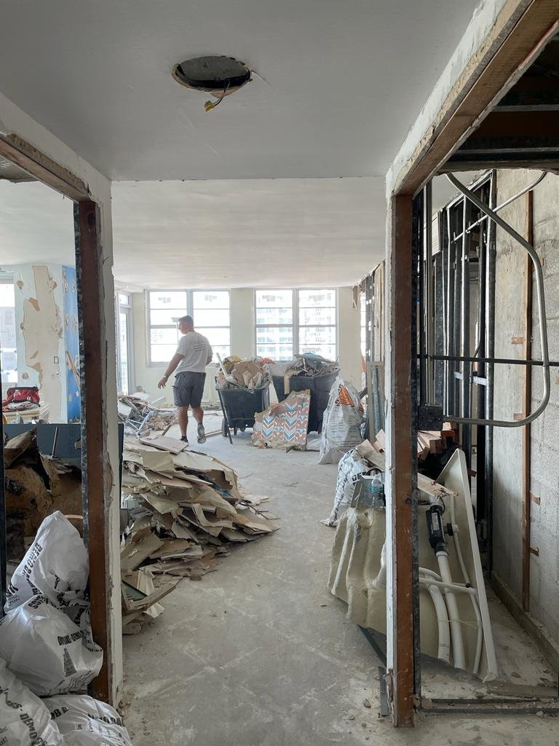The apartment is designed to be as minimalist as possible, infused with classical details, to create a calm, serene atmosphere. Benefiting from an amazing view of the Atlantic, the main conceptual line was to create a free and open space, with all the amenities, that will put the view into center-stage, rather than the apartment.
Location: Miami, United States
Typology: Residential renovation
Services: Architectural construction drawings, permit obtaining
Built area: approx 2500 sq.ft./230 sq.m.
Status: Finalized
Estimated market value: 1.7M USD
"Andrei was always timely, professional and delivered really strong work. We worked together on a complex residential project over 5 months that 'ebbed and flowed' with fluctuating demands - he was always responsive and happy to help deliver against shorter timelines when needed. He works fast, has great ideas, and consistently delivered great work. I would recommend Andrei to anyone."
Charles F. - Project client
A minimalist style was drafted out, with a simple wooden floor accompanied by white walls. The stand-out feature is the decorative elements on the walls, inspired by classical features but with a modern twist. This results in a simple and clean design that doesn’t detract from the overall space.
The ceiling is lowered and offset from the exterior walls. This allows the installation of custom lighting, both at the edges and spotlights. It also allows for the installation of curtains in the offset area. We wanted to keep the lines as clean as possible and not detract from the walls and the feeling of openness.
In a similar fashion, the master suite is a large space that features a sleeping area, a work area, and a private seating area. Everything is kept minimal with no intrusive elements in the same style as the rest of the apartment.


