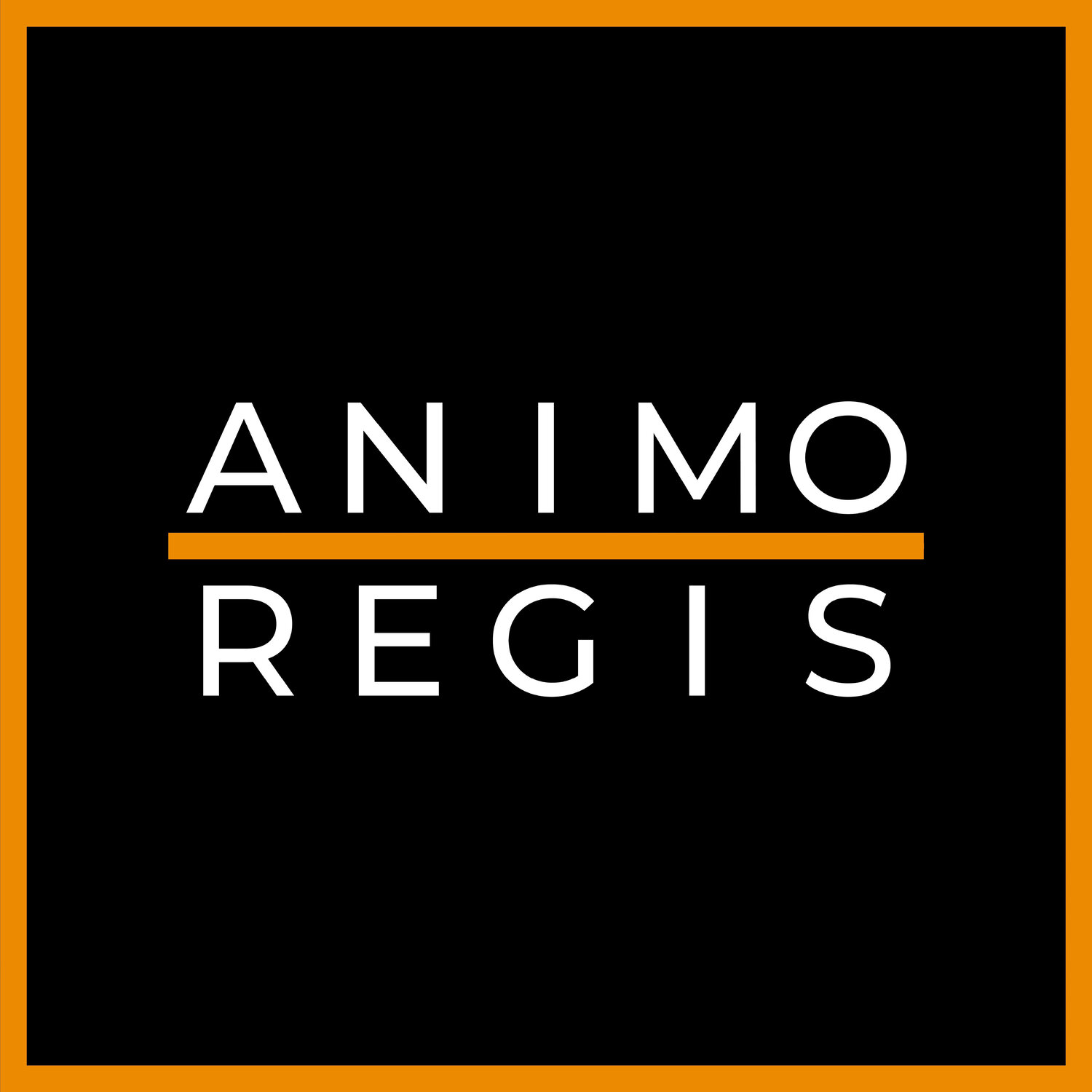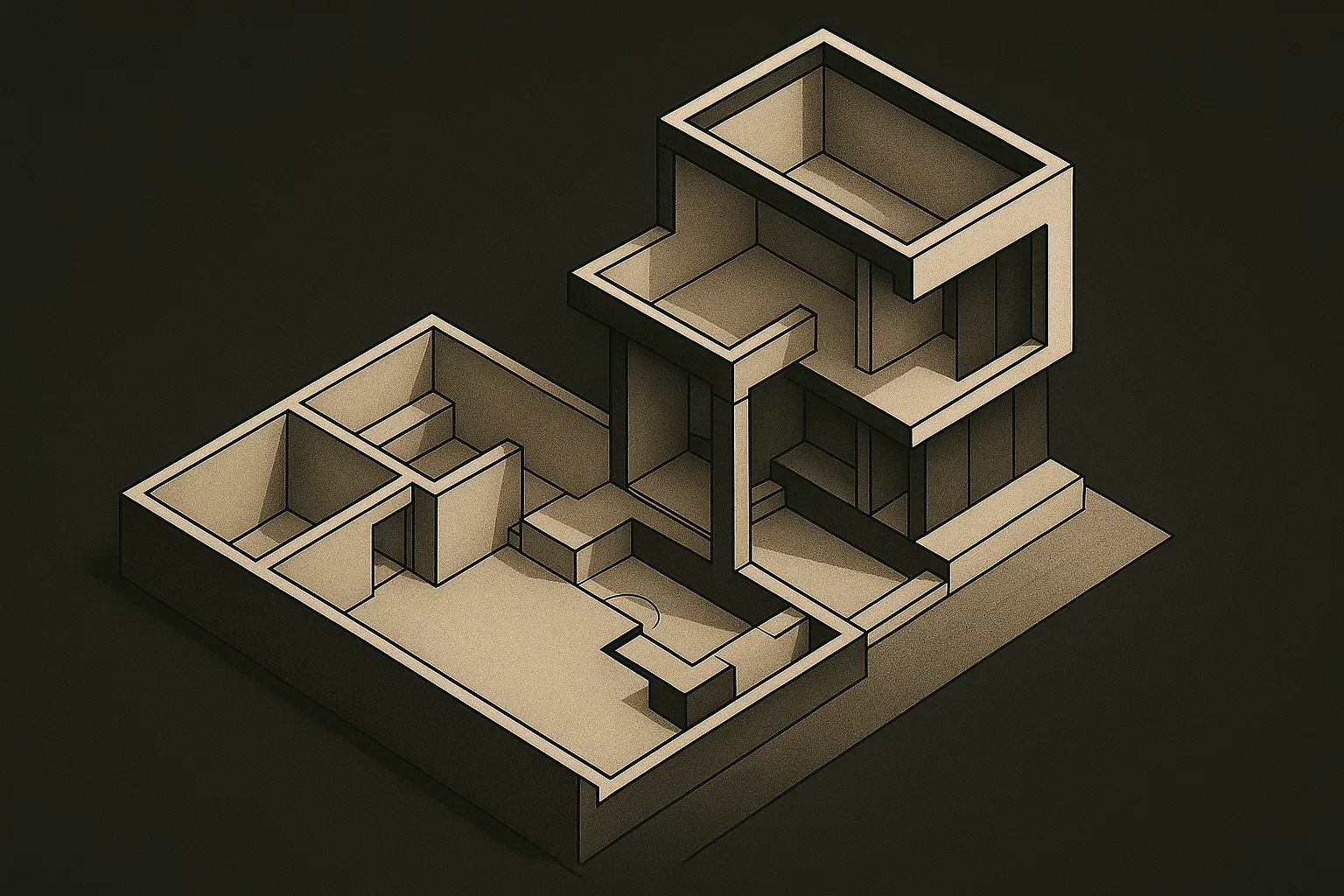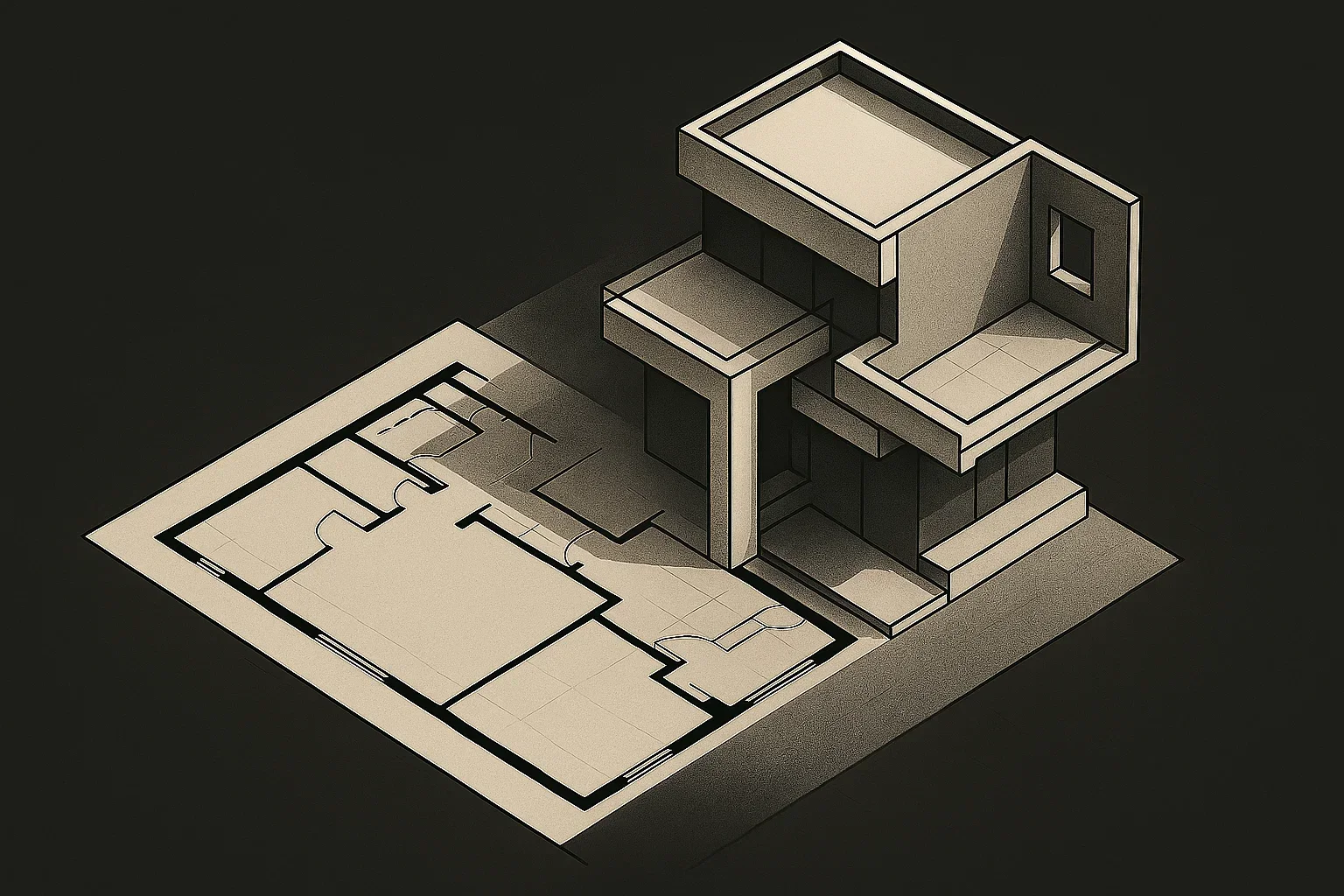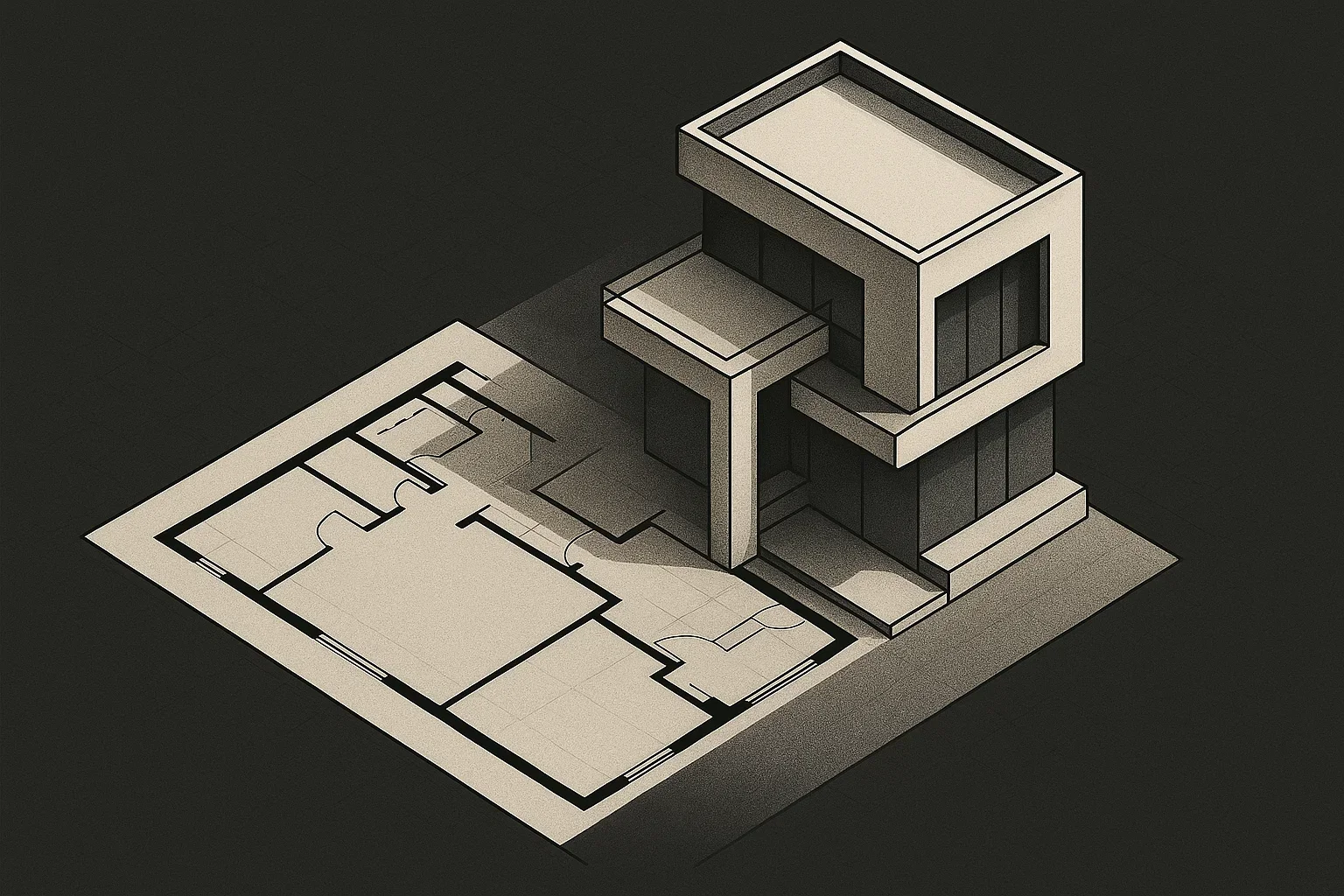Ongoing Design Partnership
Your dedicated architectural team, integrated into your workflow.
A continuous collaboration that provides steady design capacity and project oversight without the overhead of in-house staff. For contractors, developers, and builders with a consistent pipeline of projects who require reliable architectural support.
What you’ll get
-
Dedicated Architects on Your Projects
Assigned architects become an extension of your team, working exclusively on your designs for continuity and consistency.
-
Lead Architect Managing Workflows
A senior architect oversees deliverables, schedules, and coordination — ensuring quality control and smooth communication.
-
Custom Project Management System
Tailored workflow board and reporting tools (Notion/Asana/Slack integrations) embedded into your timelines and company processes.
-
Full BIM Integration
All work delivered in BIM (Archicad), with models optimized for collaboration and downstream use in construction.
-
Standardized Deliverables
Drawing sets, title blocks, and details formatted to your company’s standards so they’re ready to send directly to clients and authorities.
-
Regulatory Awareness
Designers trained on applicable U.S. and Caribbean codes (IRC, IBC, RCO, CZM, etc.), ensuring projects are code-ready.
-
Scalable Team Capacity
Ability to scale design resources up or down depending on project pipeline without rehiring or training.
-
Easy to predict cost
Fixed monthly fee covering all agreed design resources — no hidden costs, stable budgeting. Everything is ready to go.
-
3D Archviz Included
Quick 3D visuals, renderings, or walkthroughs provided on demand to support client presentations and sales.
What we deliver:
-
Floor plans
Dimensioned layouts of each floor, walls, doors, windows, room names, and references to details. Roof slopes, drainage, materials, penetrations, and mechanical equipment locations.
-
Elevations
Exterior views from all sides, including heights, materials, windows, and doors. Further detail elevations will be added if necessary.
-
Sections
Cut-through views showing structure, floor-to-floor heights, and wall assemblies. can include up to 6 sections, depending on complexity.
-
Detail designs
Includes detailed plans and interior elevations for kitchens, bathrooms, built-ins, cabinetry, and custom details, as well as decks, railings, stairs, façade treatments, and glazing systems.
-
Door and window schedules
Numbered listing with sizes, types, materials, and hardware notes.
-
Construction details
Enlarged drawings of walls, foundations, roof edges, flashing, waterproofing. Standard approach is full wall assembly, from foundation to roof.
-
Mechanical, Electrical & Plumbing
Equipment layouts, duct runs, piping, electrical circuits, fixture locations. Standard approach is to include general layouts, but can be expanded accordingly.
-
List of materials
Full breakdown of construction materials—concrete volumes, steel weights, lumber take-offs, finishes, fixtures, and fittings, delivered in CSV format for easy use.
-
Stair details
Dimensioned drawings of stair layouts, rises and runs, landings, handrails, guardrails, and connections. Includes sections and enlarged details where needed.
-
Site Plan
Property boundaries, topography, setbacks, utility connections, access points.
-
Structural Drawings (if integrated or coordinated)
Foundations, framing plans, structural details. Ensures load-bearing systems are clearly defined and coordinated.
-
Finish Plans & Schedules
Floor, wall, and ceiling finishes for each room or space. Guides material selection and construction coordination.
-
BIM Digital Twin
A fully coordinated 3D Building Information Model containing architectural, structural, and MEP elements, linked to project data and specifications. S
-
Architectural Visualization (Archviz)
High-quality photorealistic renderings and animated walkthrough videos, produced in Twinmotion or D5 Render.
-
Schematic Design
Concept-level drawings that define the project’s overall scope, scale, and spatial relationships. Includes preliminary floor plans, exterior massing, and basic site layouts.
Choose your plan
For small companies with a steady but light project pipeline. Monthly subscription.
Includes:
1 dedicated architect embedded in your projects.
Lead architect oversight for quality and coordination.
Custom-designed management process tailored to fit your workflow.
Cost-efficient entry point into ongoing architectural collaboration.
For medium-sized firms managing multiple projects at once. Monthly subscription.
Includes:
2 dedicated architects working across your portfolio.
1 lead architect providing oversight and design direction.
End client-facing services, including design presentations and communication.
Expanded support for code compliance, permitting, and consultant coordination.
Stronger integration with your sales process to help win more bids.
For companies with a high and steady project pipeline. Monthly subscription.
Includes:
2+ dedicated architects with scalable capacity.
Lead architect embedded as part of your management structure.
Autonomous end client-facing services, from design meetings to approvals.
Full consultant coordination (structural, MEP, surveyors).
Scalable team model to grow with your pipeline.
Strategic input on design efficiency, cost optimization, and portfolio growth.
Let’s find the right fit. Every builder’s workflow is different, which is why we start with a short call to understand your goals, timelines, and challenges. We’ll walk through our service models, answer your questions, and recommend the solution that works best for your projects.
Frequently asked questions
-
Each CD set includes architectural drawings, schedules, and details needed for permitting and construction: plans, elevations, sections, wall/roof/foundation details, door and window schedules, and general notes. Additional documentation can be tailored to your jurisdiction and company standards.
You can see some examples here and here as well, alongside the example from above. -
All drawings are produced in BIM, ensuring coordination between plans, sections, and schedules. Dimensions and quantities are consistent throughout the set, minimizing errors on site.
-
Yes. We can integrate your title blocks, drawing styles, and formatting so the package looks and feels like it was produced by your in-house team.
-
We can prepare general MEP drawings. For engineered MEP, we can connect you directly with trusted engineers we’ve worked with in the past, making the process smoother and fully aligned.
We can provide general structural design for wooden framing. However all structural design will need to be reviewed by a licensed engineer to ensure compliance with local codes.
-
Our team is experienced with U.S. and Caribbean codes (IRC, IBC, RCO, CZM, BC Step Code, etc.). Before we begin, we confirm your project’s jurisdiction and requirements to ensure compliance. When required, we also leverage AI-assisted code analysis tools to deepen reviews and reduce oversight risks.
-
Yes. We tailor the CD set to the specific submittal requirements of your permitting authority, including annotations and code references as needed.
-
We deliver in PDF (for printing/submittals) and native BIM formats (ArchiCAD/IFC). AutoCAD (DWG) and Revit (RVT) exports are available if required.
-
Yes. We can provide 3D BIMx viewer files or renderings alongside the CD set. This helps your clients better understand the project and supports you in closing deals faster.



