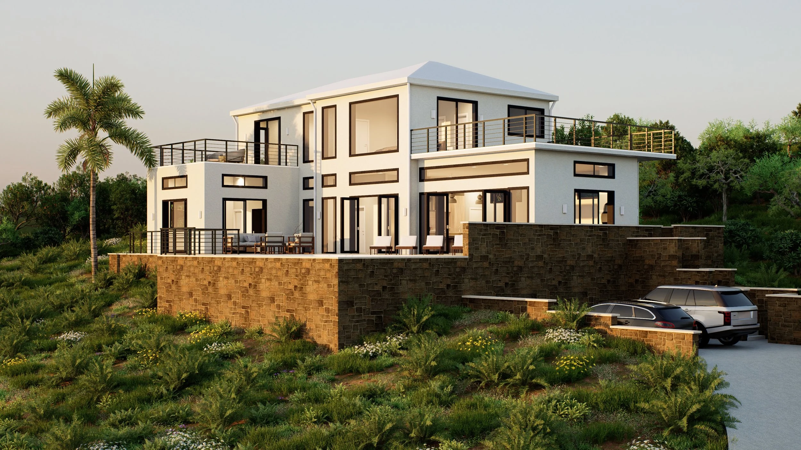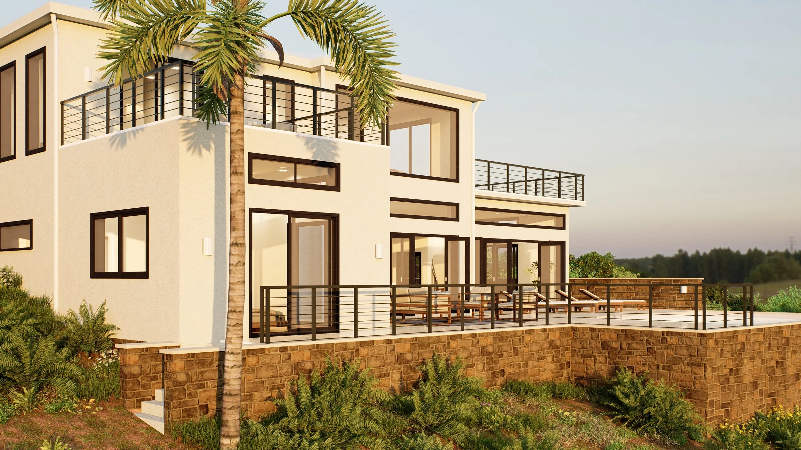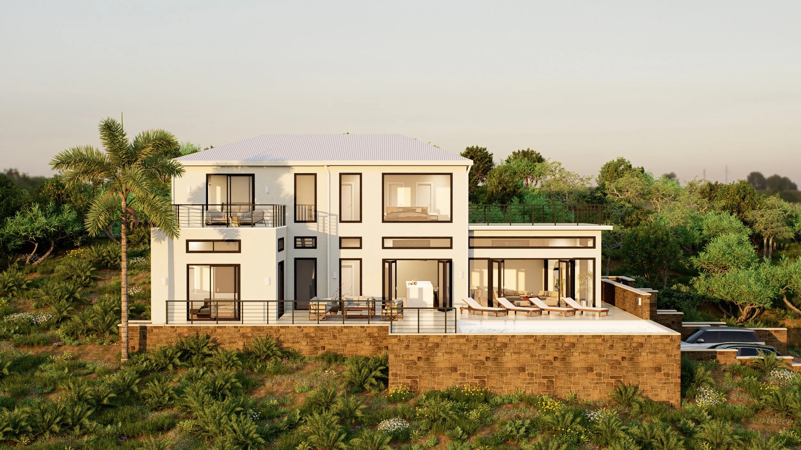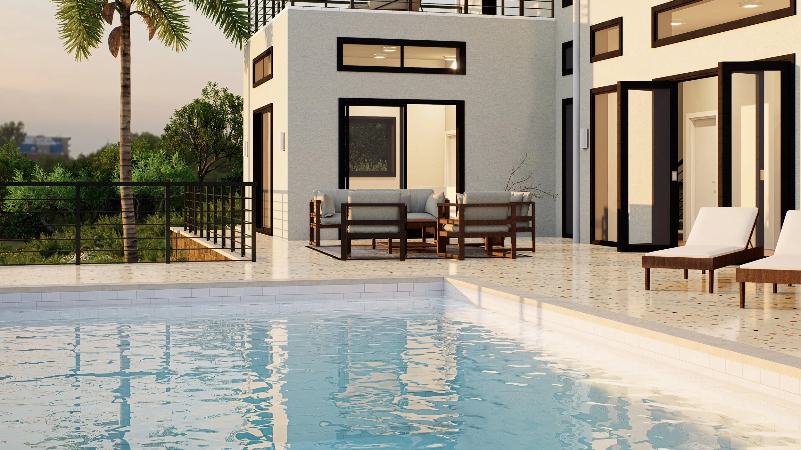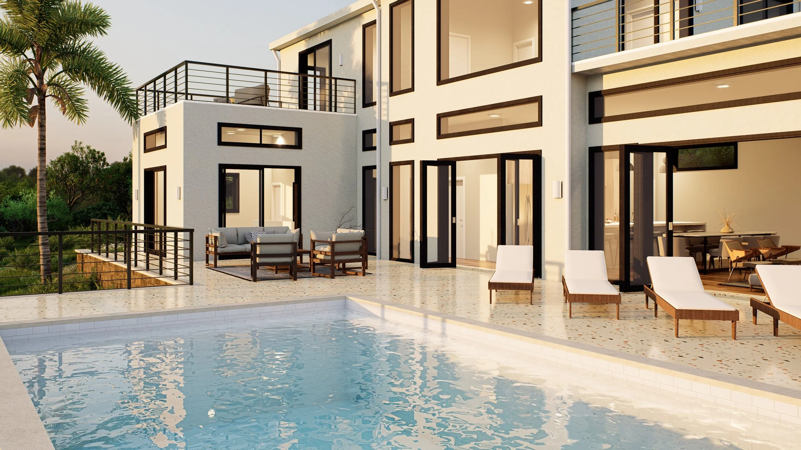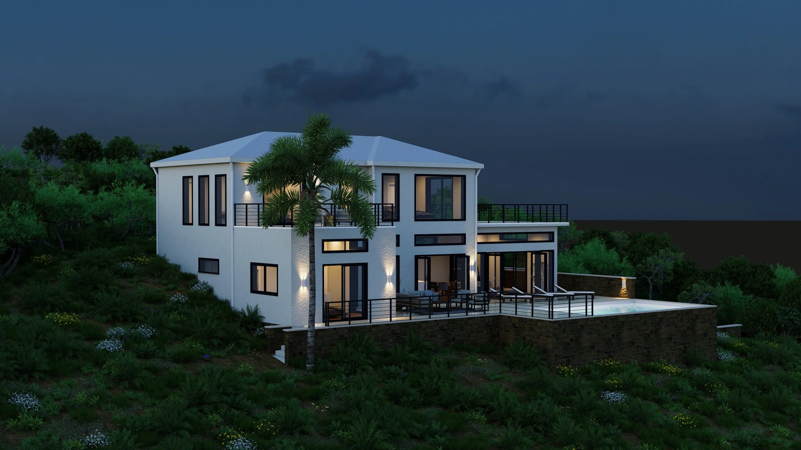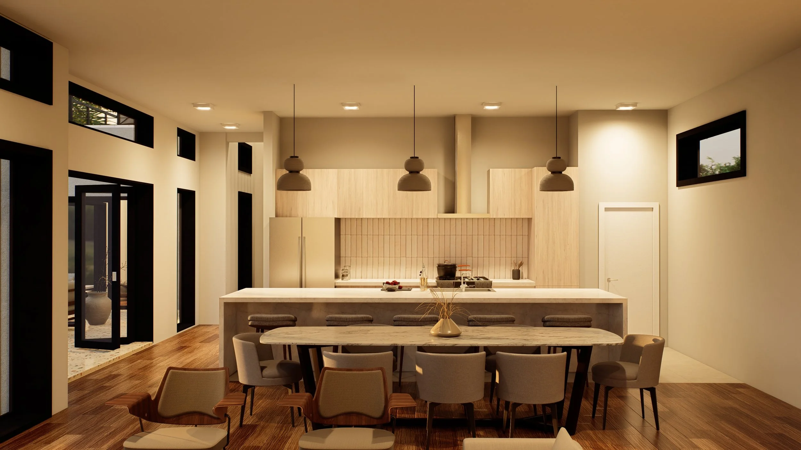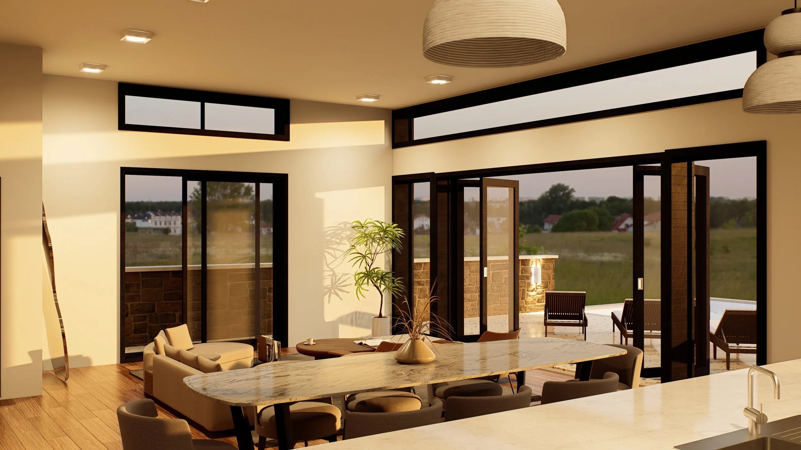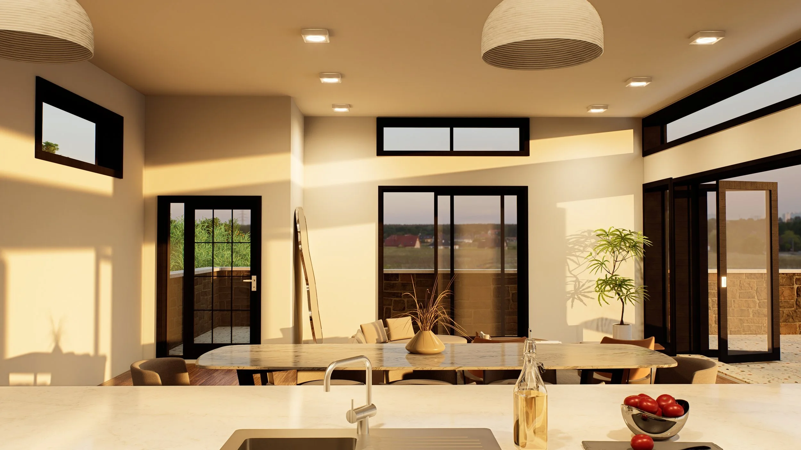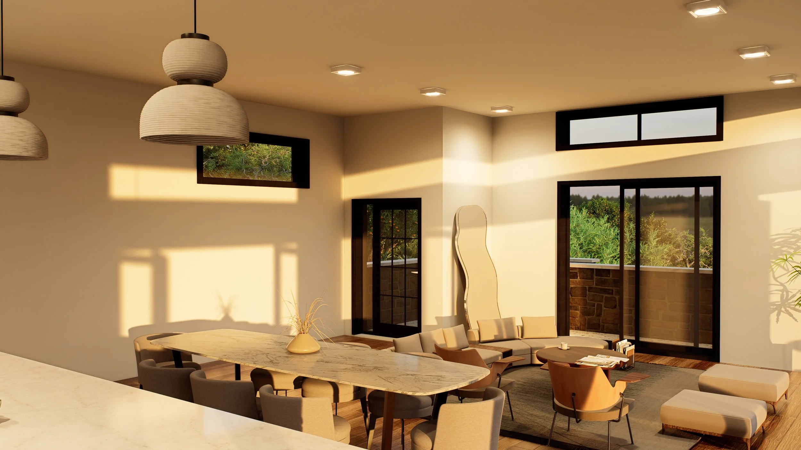This contemporary two-storey residence blends modern architectural design with a strong connection to its natural hillside setting. Featuring expansive glazing, clean lines, and generous outdoor terraces, the home is designed to embrace panoramic views while offering functional and elegant living spaces tailored for both relaxation and entertaining. Its thoughtful composition balances sophistication with comfort, creating a timeless retreat that feels both luxurious and deeply connected to its surroundings.
Location St. John, United States Virgin Islands
Typology: Residential new build
Services: Architectural construction drawings, permit obtaining
Built area: approx 3500 sq.ft./280 sq.m.
Status: Construction drawings finished
Lead architect: Andrei Vasilief
Project architect: Larissa Laurentiz
Structural engineering: Paul Ferreras, Walt Basnight
The main level is centred around an open-plan social core, where a spacious living and dining area seamlessly connects to a chef’s kitchen with a large island — all oriented toward the outdoor terrace and pool deck to maximize the indoor-outdoor lifestyle.
A guest suite, additional bedroom, and support spaces are thoughtfully integrated, ensuring comfort and flexibility for family and visitors alike.
The outdoor areas extend the living space, providing shaded lounges and sun-soaked decks ideal for gatherings or quiet moments overlooking the landscape
The upper floor is dedicated to private living, hosting two generous bedroom suites, each with direct access to balconies that capture sweeping views.
Carefully composed façades with floor-to-ceiling windows bring in abundant natural light, while the restrained material palette — combining crisp stucco walls, dark window frames, and warm stone retaining walls — grounds the building in its tropical surroundings.
The result is a refined hillside retreat that balances architectural sophistication with a relaxed, resort-inspired character.




