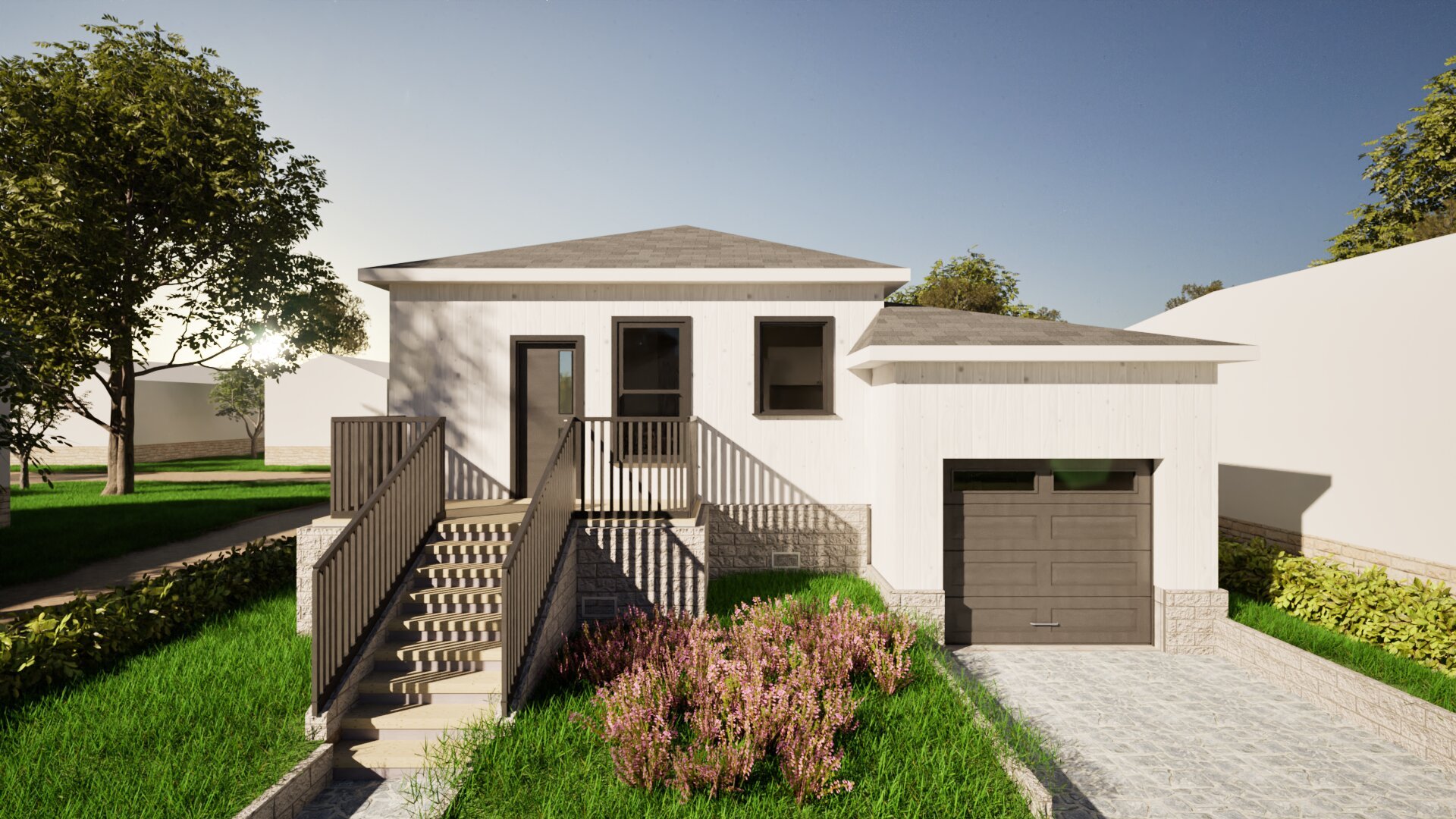
A compact 1,000 sq.ft., three-bedroom home in Ohio that blends modern style with efficient design, featuring black-framed windows, white vertical siding, and a one-car garage.
The layout includes a private master suite, a shared bath for two additional bedrooms, and a laundry closet off the main living area. Built on a floodplain, the raised house connects to the garage below via an interior staircase, maintaining functionality.
Location Newark, Ohio, United States
Typology: Residential new build
Services: Architectural construction drawings, permit obtaining
Built area: approx 1000 sq.ft./95 sq.m.
Status: Building permit
General contractor: Brent Clark, Clark Custom Builders
The house maximizes floor space by providing a 3-bedroom unit with a 1-car garage in a very compact footprint.
One of the bedrooms serves as a master suite, with a separate bathroom, while the other 2 bedrooms share a bathroom. Adjacent to the living area, we also have a laundry closet that can accommodate a washer and dryer unit.
A key difficulty was in having the garage on a separate level from the main house. The site is located on a floodplain, so raising the house was essential to prevent water damage.
Access between the garage and the house is done via an interior staircase.










