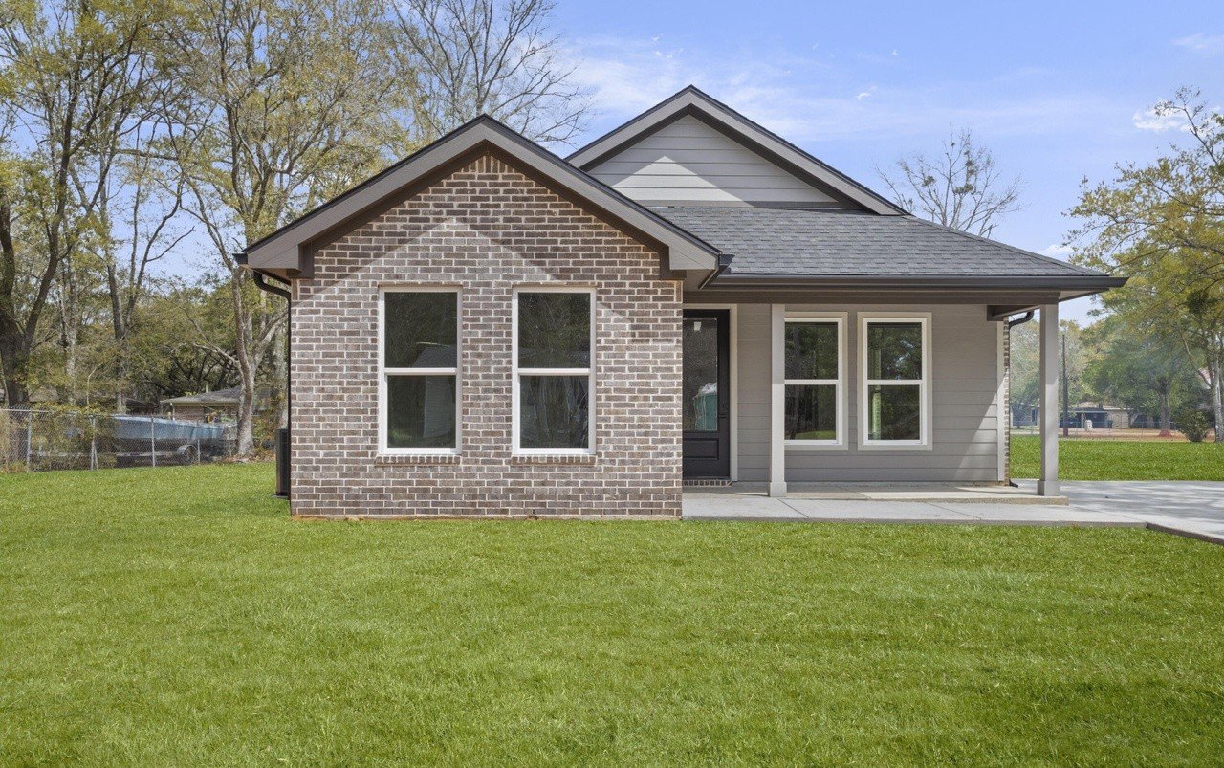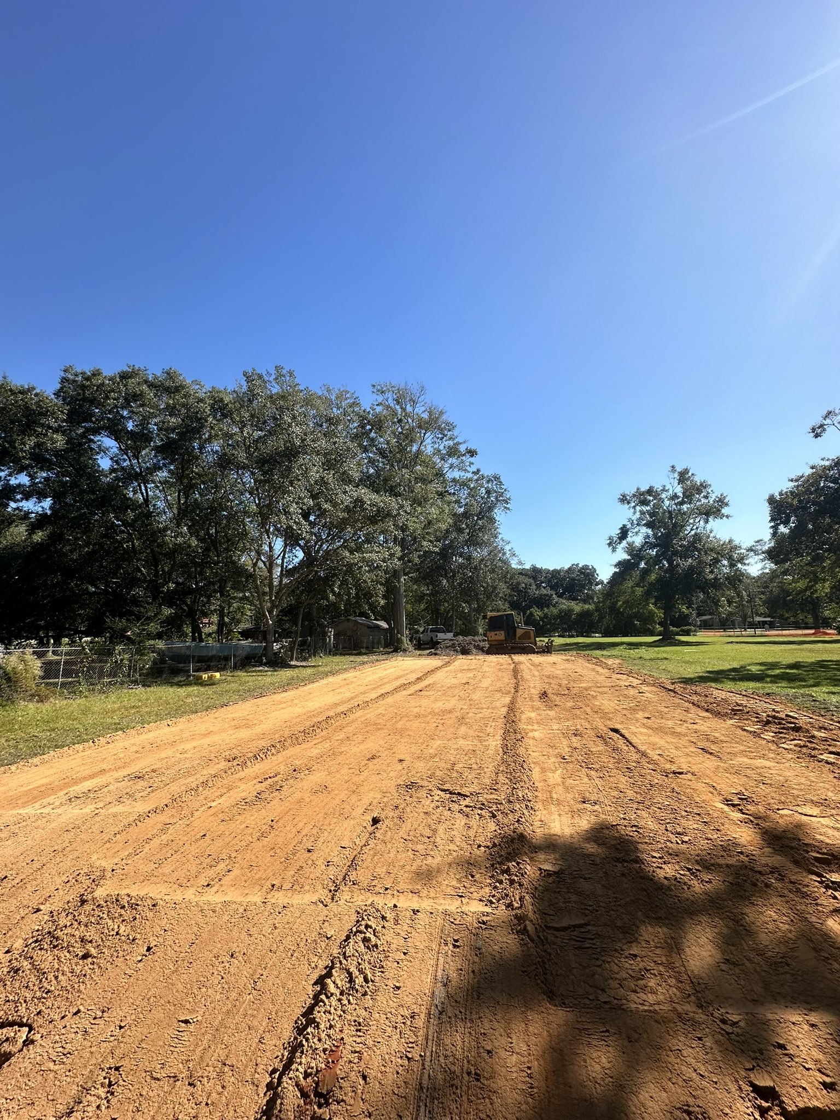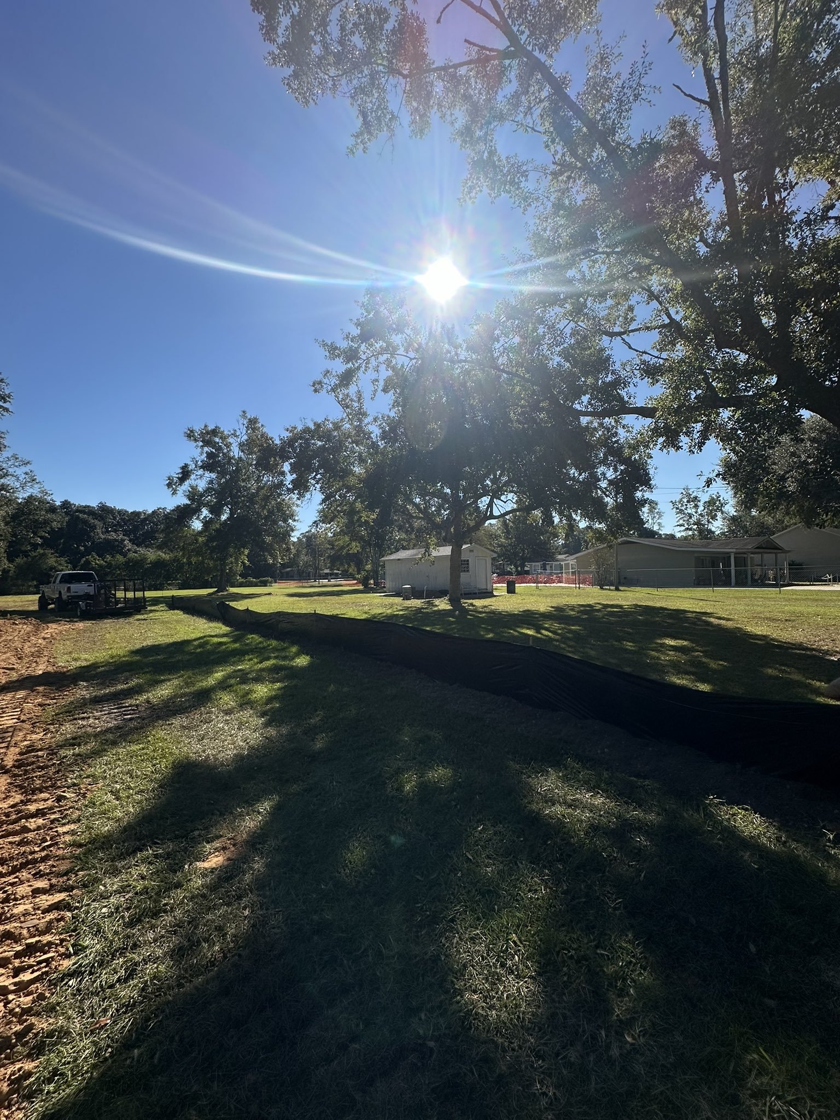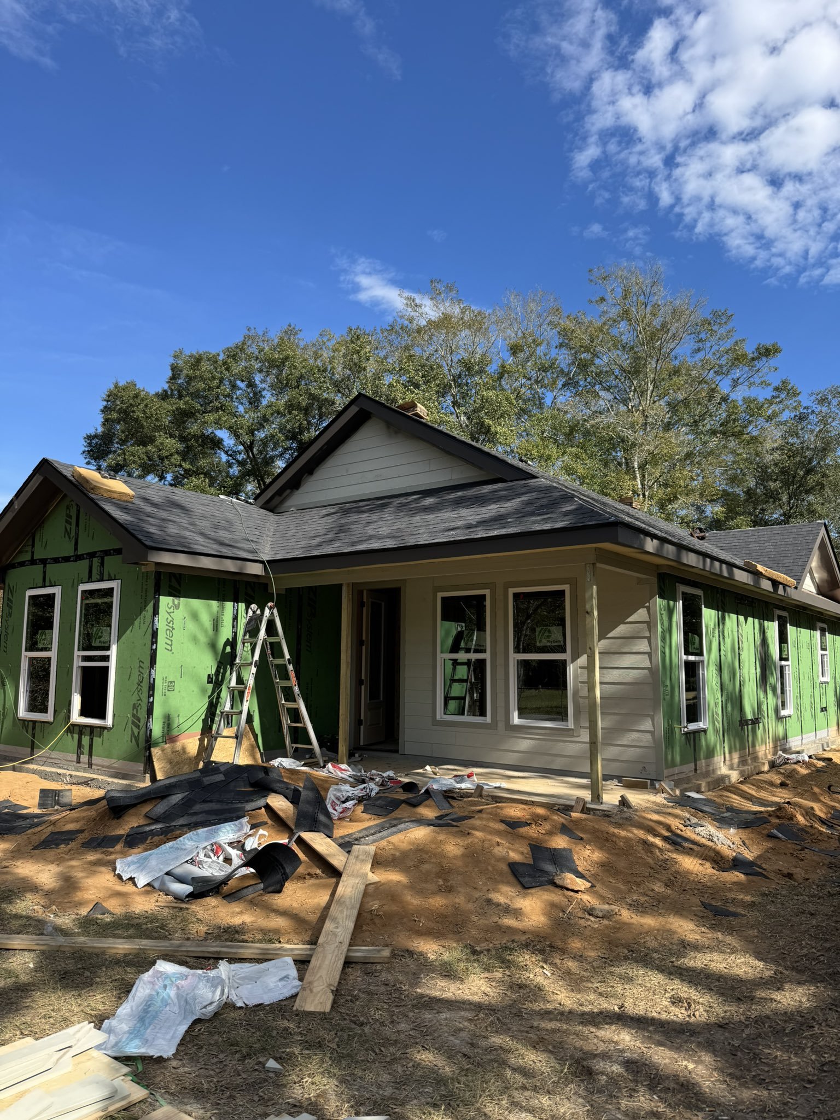
A simple starter home design that seeks to maximize the quality of life in a modern package.
The house is part of a larger development consisting of several models and units with a common design theme. The majority of the work went into optimizing the floor plan by working in close relationship with the developer to ensure efficient use of resources.
Location: Ocean Springs, Mississippi, United States
Typology: Residential new build
Services: Architectural construction drawings
Built area: approx 1860 sq.ft./ 170 sq.m.
Status: Finalized
General contractor: Chad Belcher
Estimated construction budget: 180K USD
The unit is comprised of a master suite, 2 bedrooms, laundry room and storage spaces.
The open plan kitchen is connected to the living room, that provides access to the backyard. The flow is designed to carry the user from the entrance to the living room, and beyond the the bedrooms.
The master suite and one of the bedrooms share a corridor, so they can be visually separated from the living room. The other bedroom has a dedicated entrance.
The master suite has it’s own bathroom, that accommodates a dual vanity, separate toilet stall, as well as a walk-in closet.




























