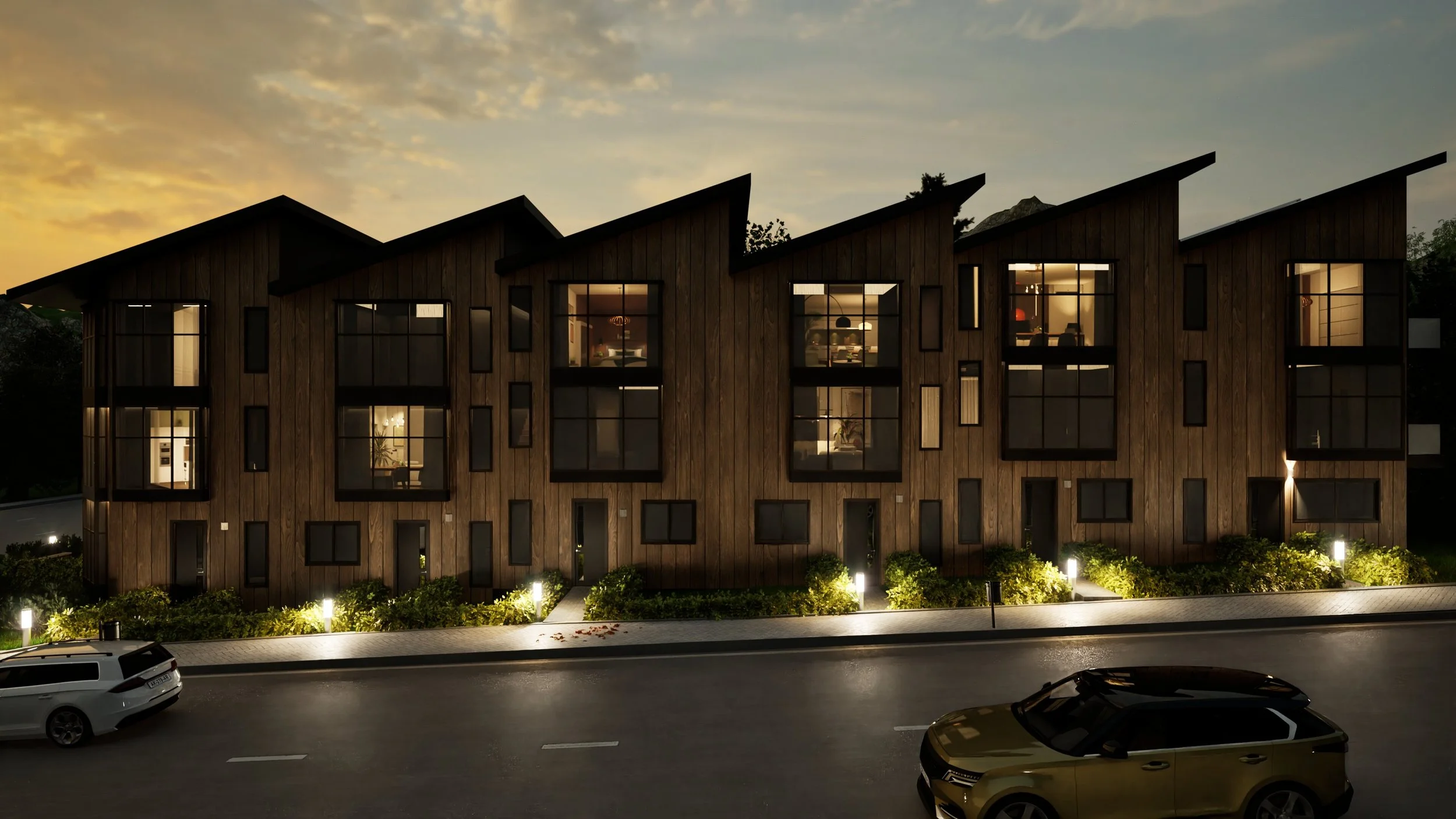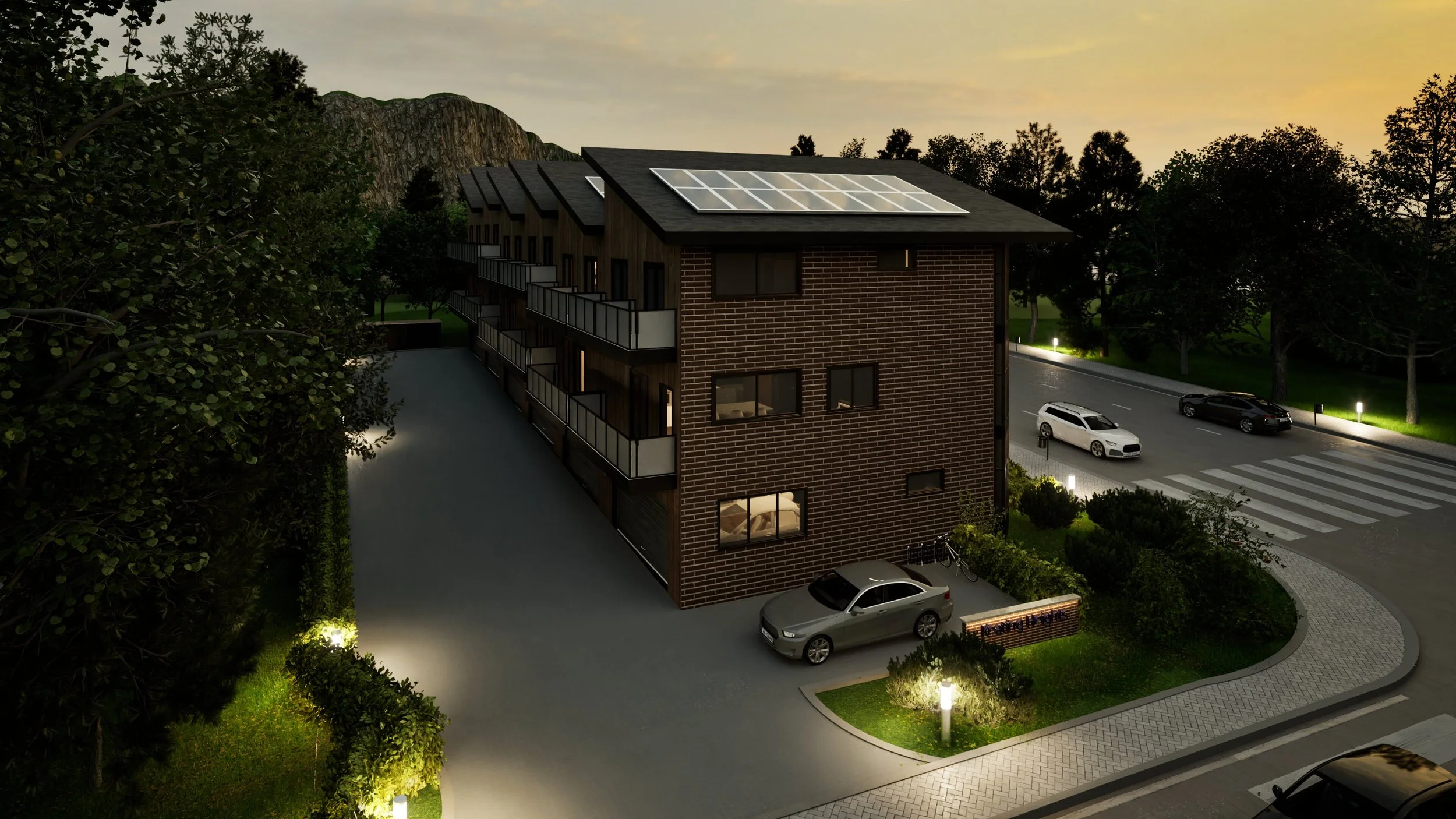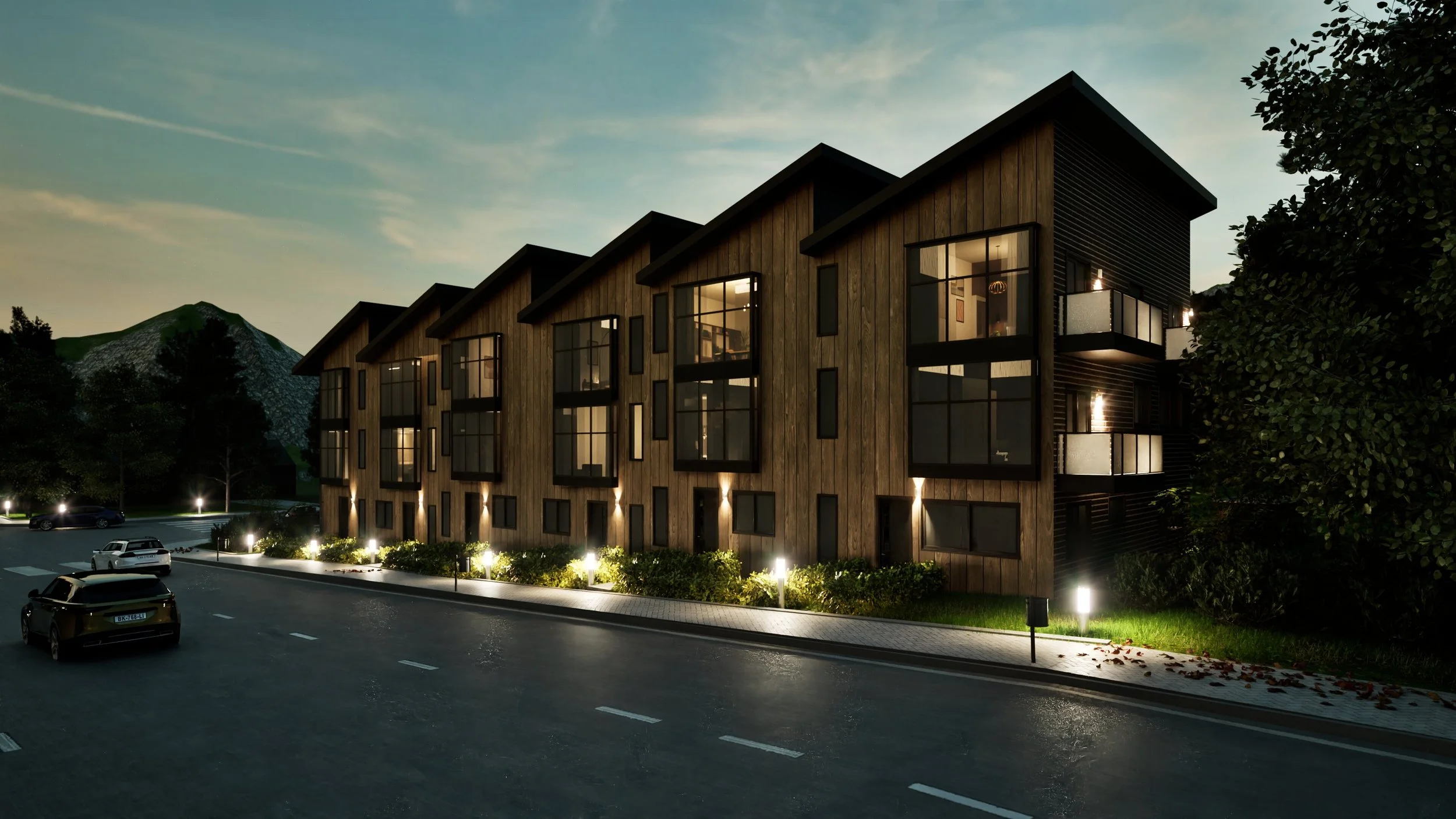
6-unit townhouse development designed for contemporary living.
The development and the community are designed with resilience in mind. The individual units challenge the current zoning regulations to create spaces that can adapt and be used for extended periods of time, not as simple starter homes or consumable properties. Maximizing the footprint, it provides durable living that will adapt to the user.
Location Central Saanich, British Columbia, Canada
Typology: Residential development new build
Services: Architectural construction drawings, permit obtaining
Built area: approx 14060 sq.ft./1305 sq.m.
Status: Development Permit
The units have the same spatial layout, with a minor differences for the units at the edges of the development.
The ground floor contains a 2 car garage, bathroom, parlor (that can be turned into a bedroom) and storage.
The first floor contains the main living spaces, living room and kitchen, along with a powder room.
The area is large and open, furthered at the back with a balcony.
The second floor contains the sleeping quarters, divided between a master suite and 2 additional bedrooms.
It also has the master bathroom, an additional bathroom, and a laundry room that can accommodate a stacked washer and dryer unit.













