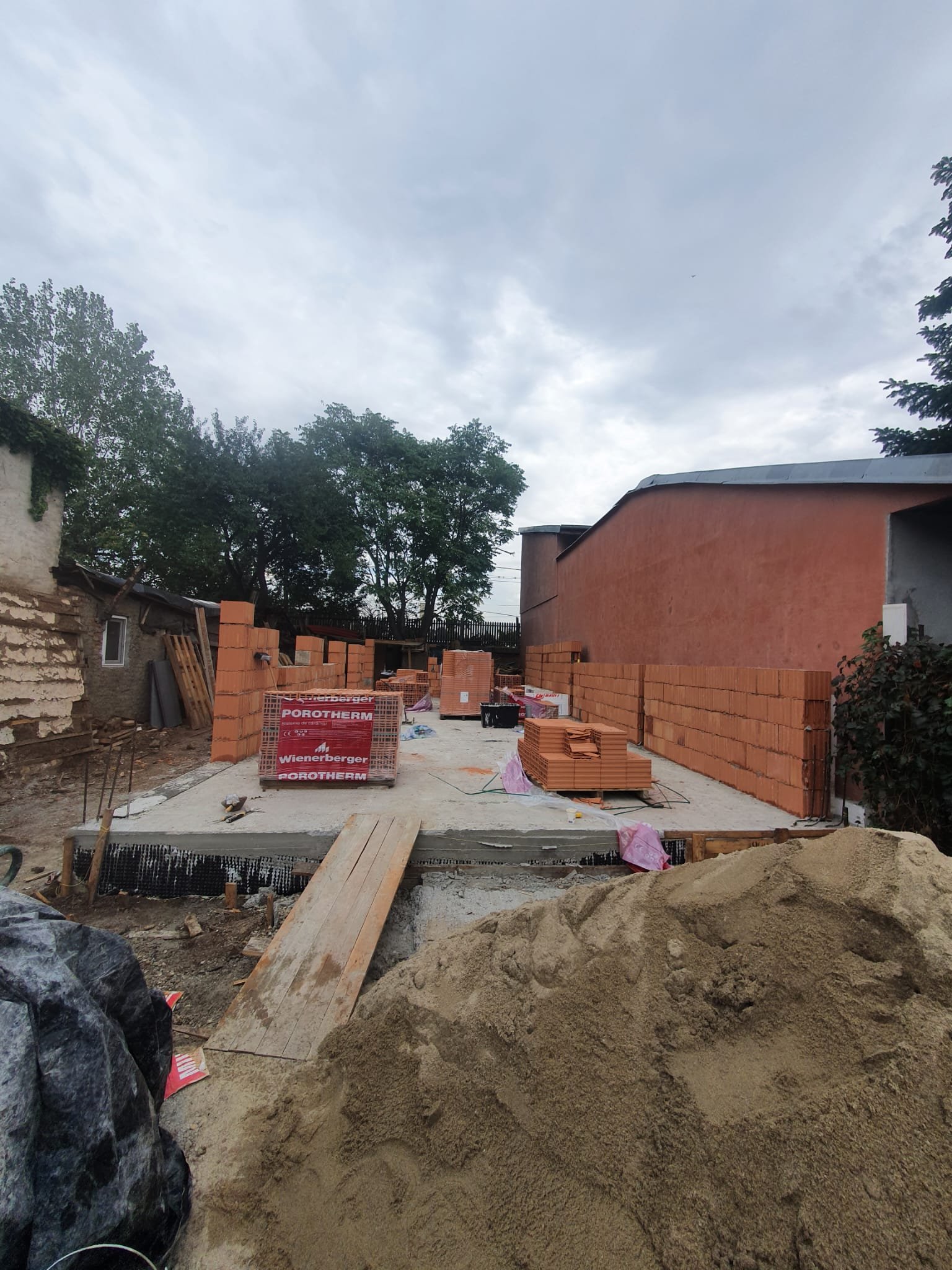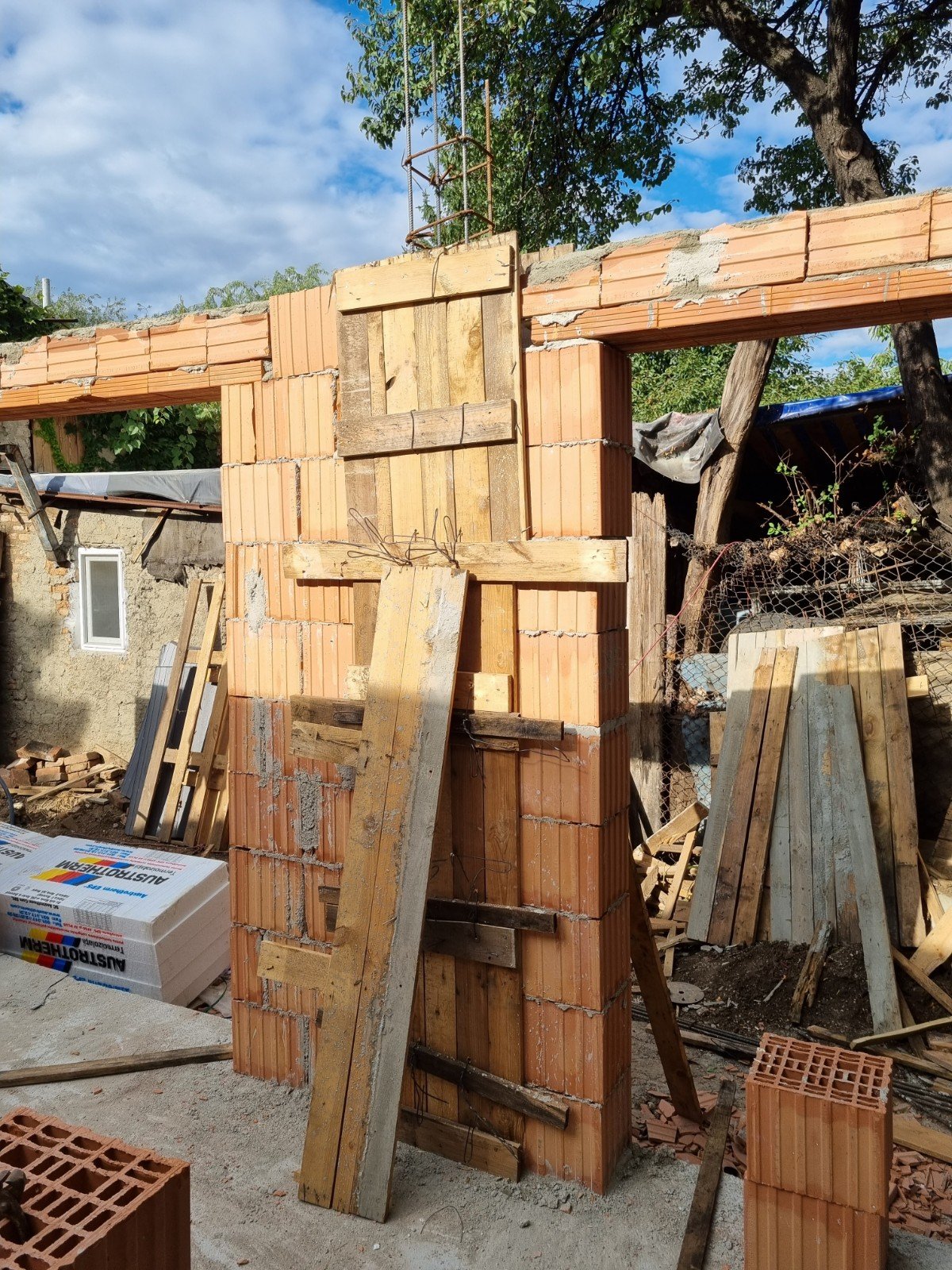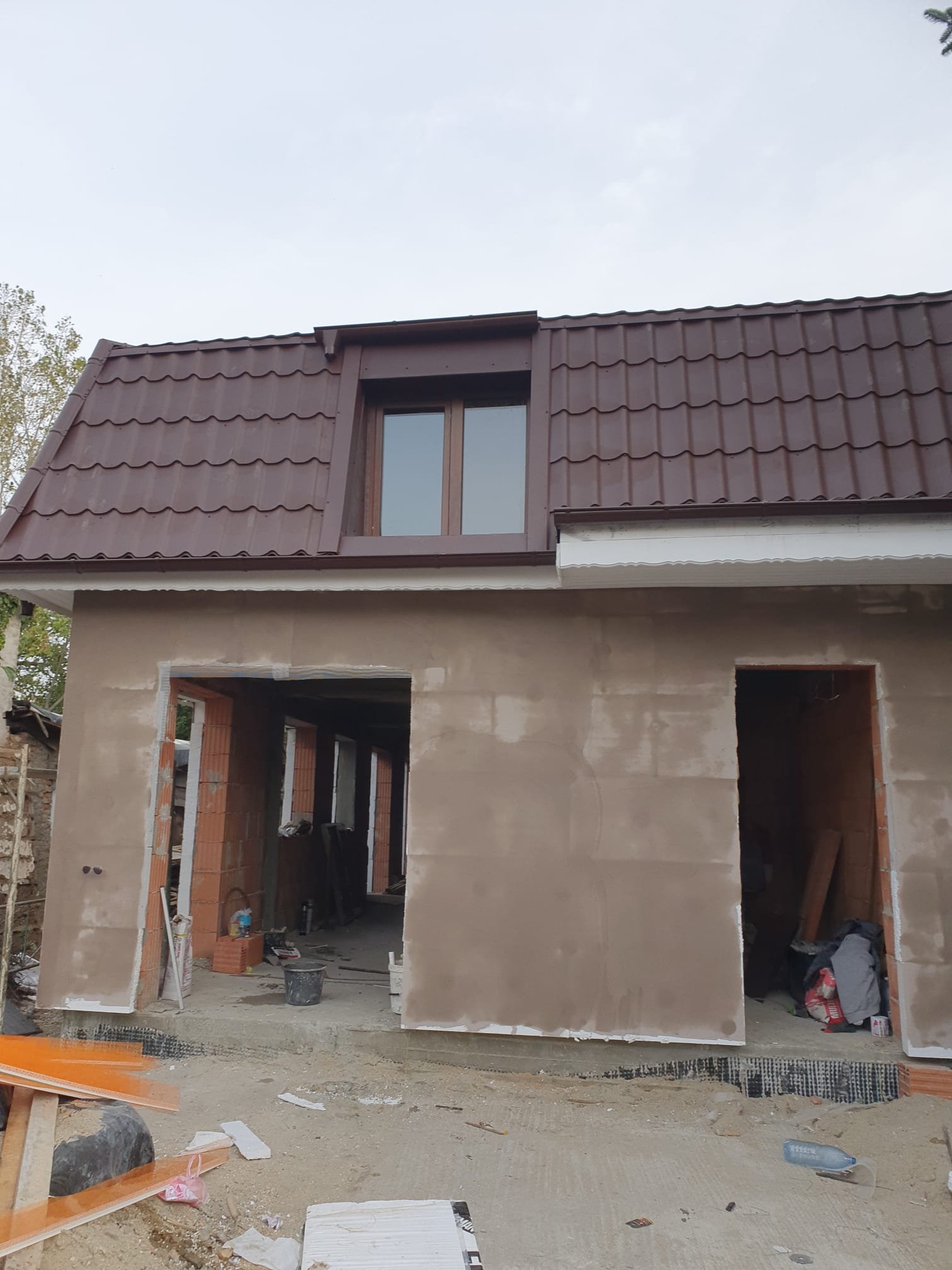Built on a site with multiple limitations, the design makes optimum use of a small built area to not sacrifice essential amenities.
Location: Bucharest | Romania
Typology: Residential | New build
Services: Architectural construction drawings, project coordination
Built Area: approx. 80 sqm | approx. 860 sqft
Status: Under construction
The site is located in a highly urban area of Bucharest and is subject to multiple zoning code limitations. Because of these, the placement and footprint ended up being less than ideal. The client’s wishes were to build a 2 bedroom, 2 bathroom house with an enclosed kitchen and laundry. It also had to be quick to build and on a controlled budget.
The constraints of the site required some ingenious thinking. The corridor is placed in the darkest part of the site, leaving the rest for the main rooms. Significant work was required to place 2 bedrooms, 2 bathrooms, and a closed kitchen, so every bit of space is used to maximum potential. The front and back of the site are left free for green outdoor space, as well as integrating a parking space.
Large generous windows are used, much larger than what would be required for the room sizes. This is done to ensure as much light as possible, as it was not possible to have the house face south. White facade finish paired with wooden frames creates the color palette.
The interior is also kept very simple, with a simple wooden floor leading from the windows, to ensure comprehensive materiality.
The connection between interior and exterior was very important due to the size of the house, so as to not feel constricting.
































