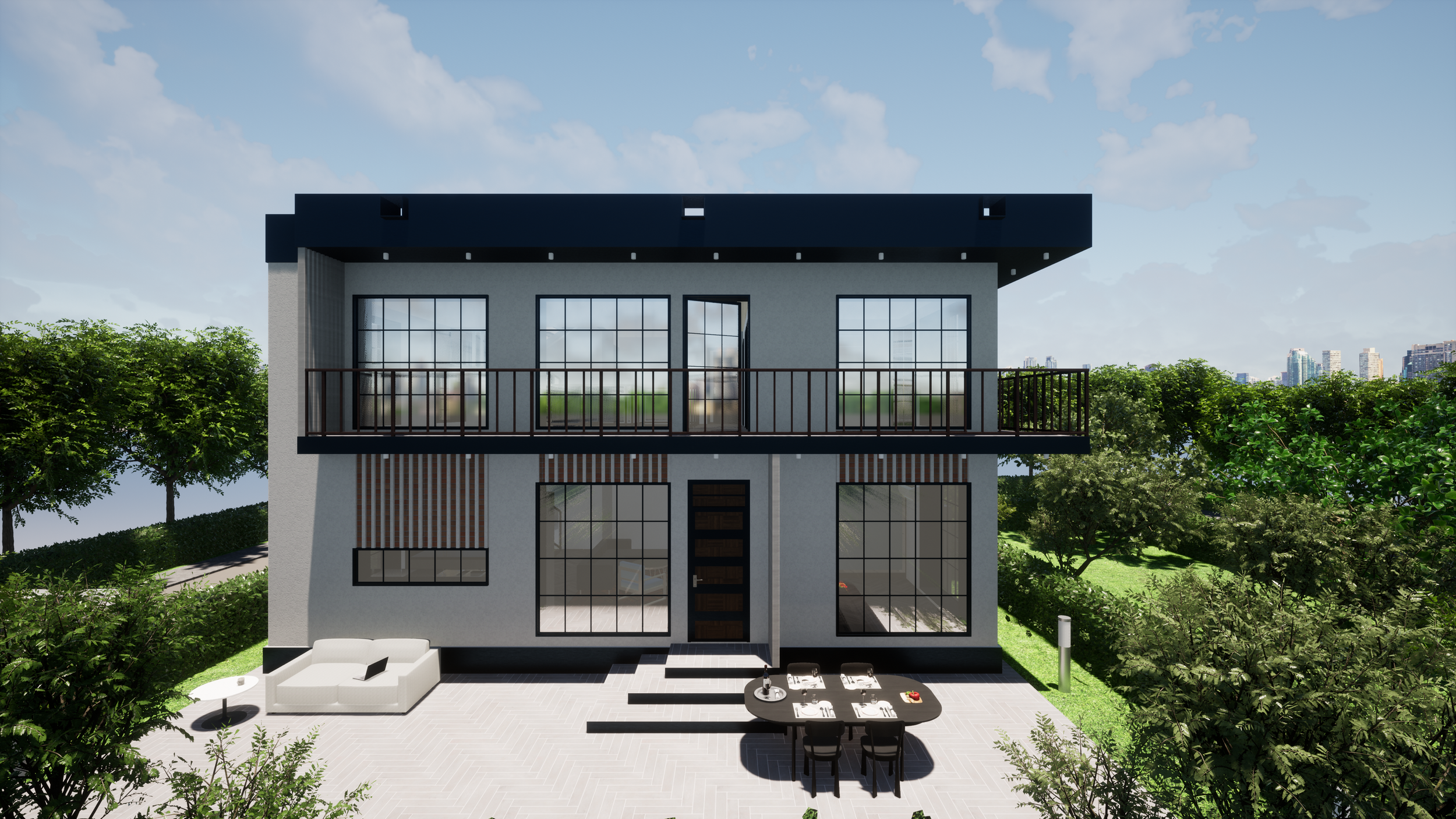A single-family home, for a client from California, to be built in India.
Location: India
Typology: Residential | New build
Services: Architectural construction drawings
Built Area: approx. 230 sqm | approx. 2500 sqft
Status: Design delivered
The client had a few key requirements: a separate, rentable unit built in the house as well as some design principles from American homes (open kitchen, great room). A double-height living room lies at the center of the house. An open staircase leading up the balcony over the great room serves as the central circulation.
“Andrei designed a beautiful house for us. He's a great communicator and very thorough. He obviously knows his stuff. The package we got was even more than I was expecting. I would definitely work with him again in the future and recommend him wholeheartedly."
Megan M. - California | United States
The ground floor is split into two: a rentable, one-bedroom apartment and the house proper. The client chose to go with an open-plan living room with a kitchen island. The great room is connected to the front yard. On the ground floor, we also have an office.
The upper floor contains all the private bedrooms, which are all ensuite, and a lounge. As there was not a great deal of outdoor space on the site, balconies are brought in to supplement this.
The elevation is kept quite simple, with black frame windows and a white-colored finish. The top portion is painted anthracite. The facade is also detailed further with some brick features, to bring it to life a bit.













