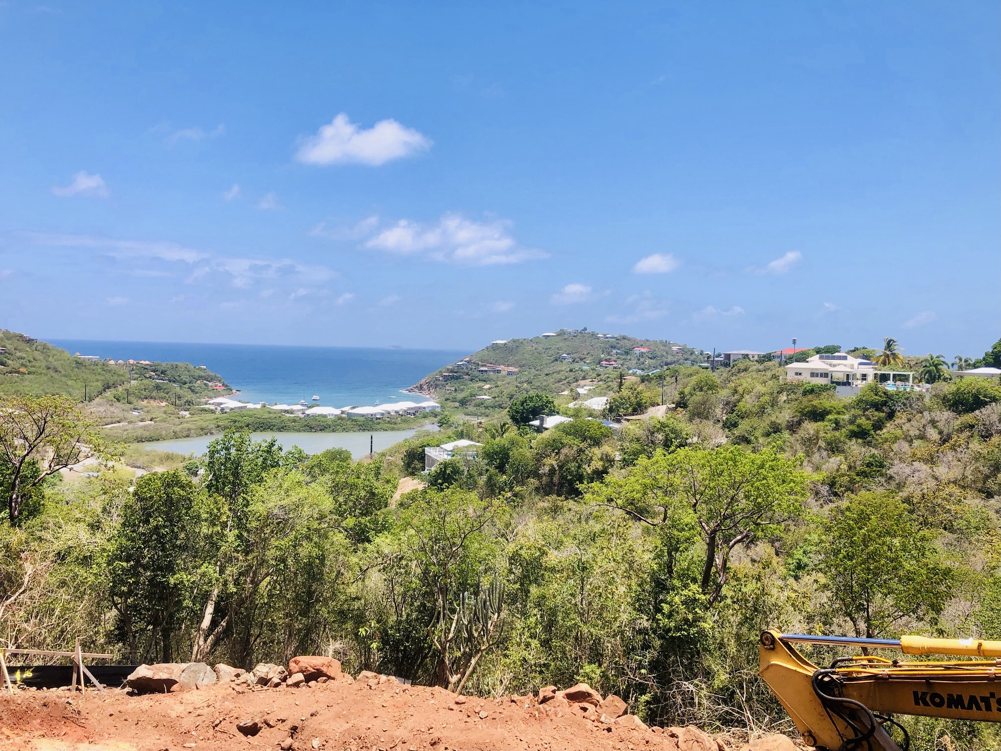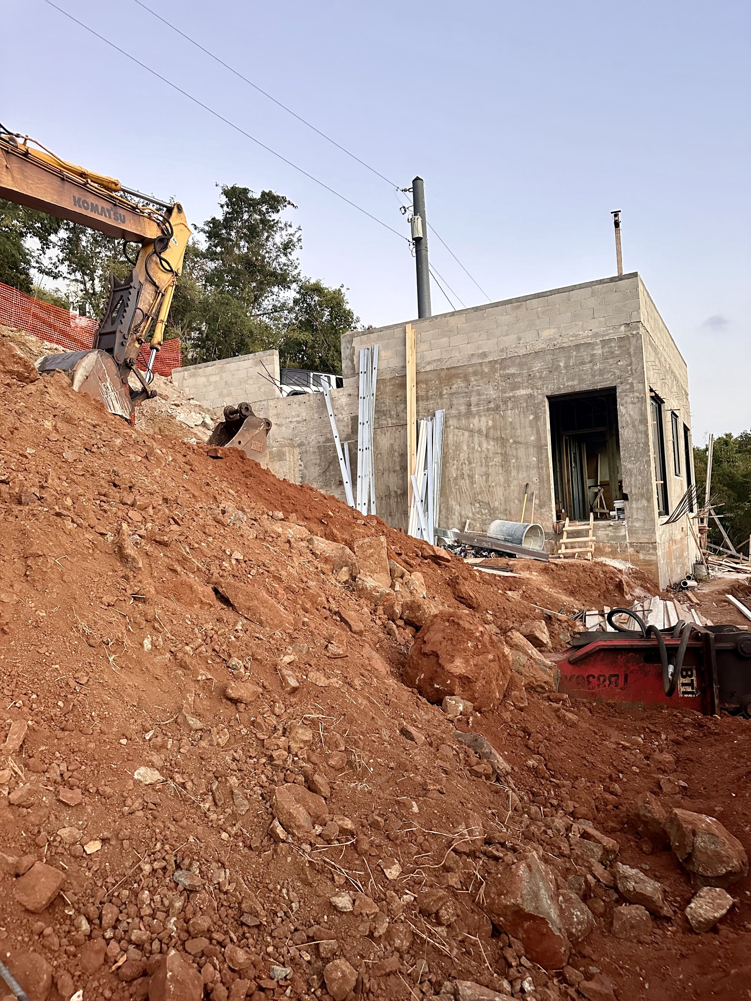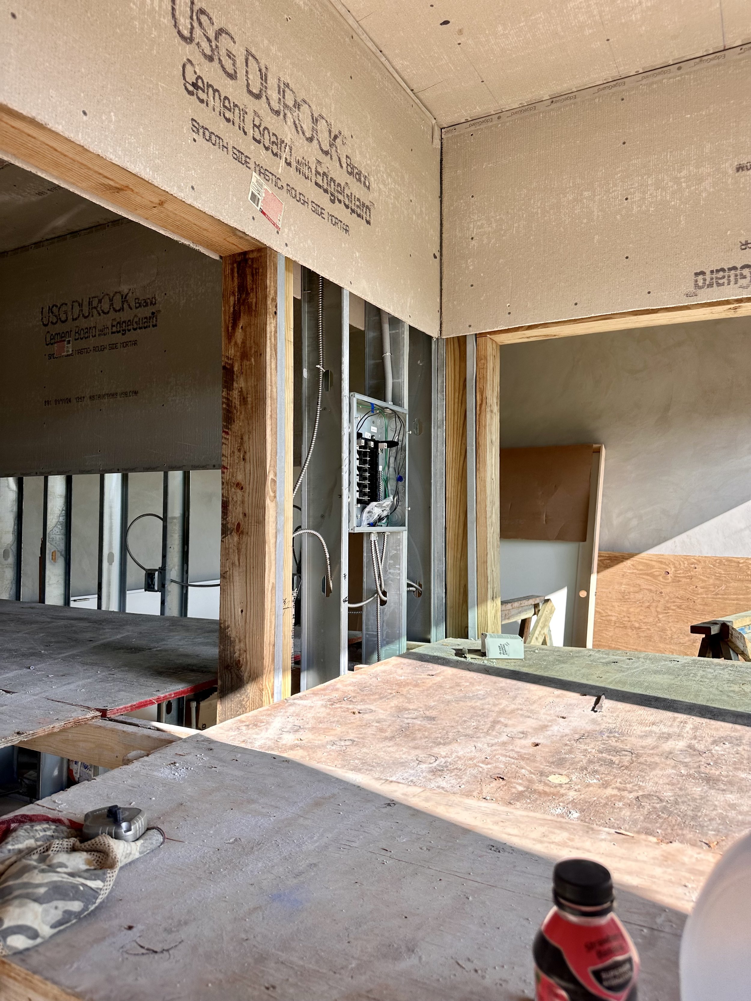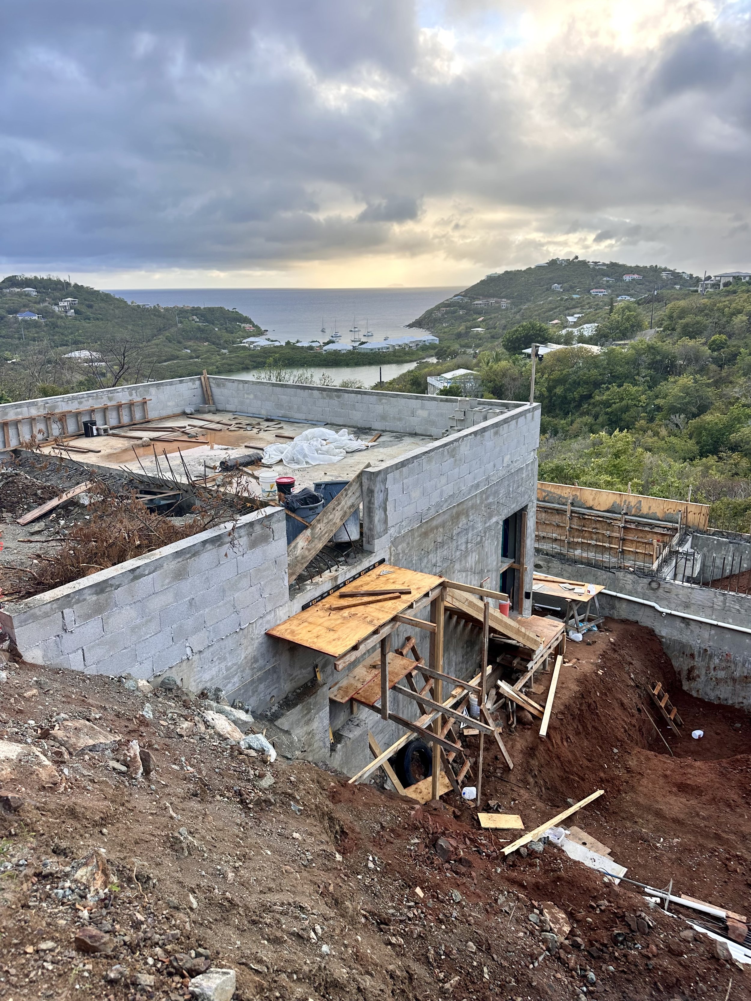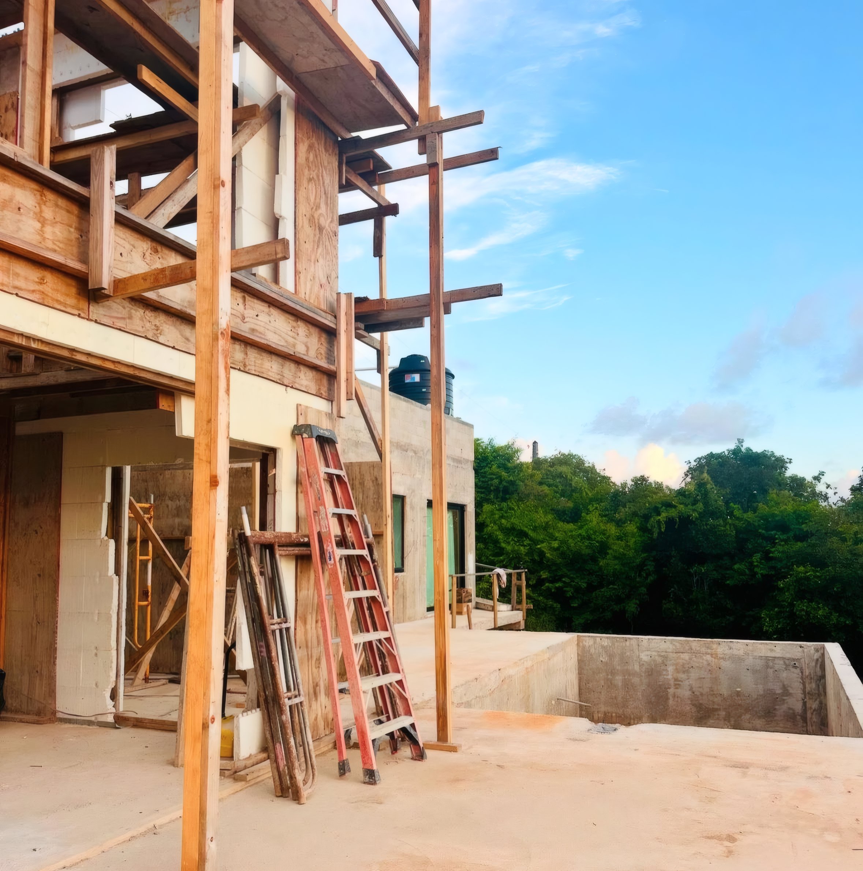Cliffside 3-bedroom, 3.5-bathroom private home with a stunning view of the Atlantic.
Location: St. John | United States Virgin Islands
Typology: Residential | New build
Services: Architectural construction drawings, project coordination
Built Area: approx. 460 sqm | approx. 5000 sqft
Status: Building permit issues, ready to enter construction
Client: On The Rocks St. John
The house is designed to take advantage of the stunning views of its location. Placed on a steep site, the building is a 2 story unit, with an entrance on the first floor. The main 2 bedrooms are placed on the first floor, each with an individual balcony, and the kitchen, family room, as well as a third bedroom, are located on the ground floor.
Structural engineering provided by Paul Ferreras and Walt Baswright, PAUL FERRERAS P.E. Code compliance consultancy provided by Rose Elswick Maunder, RnM Design Build. Construction services will be provided by Brent Spires.
The entrance is located on the upper floor of the house. The entrance is connected to the covered parking terrace, which leads down to the house entrance. This opens up to the double-height space over the living area, as well as the corridor that leads to the bedroom and the master suite. Windows are generously used, ensuring light and a strong connection to the beautiful natural landscape outside. Similarly, the bedrooms also have large open terraces.
The lower floor houses the lving area, the third bedroom, as well as the technical spaces of the house. Beyond, embedded in the hillside we also have the water cisterns. The inside leads to the outer pool terrace that overlooks the ocean. A final set of stairs leads to the site below.
The entire design is on steps, with each floor offset from the previous. A low-angled roof is used to make it almost invisible from the outside while allowing for the installation of solar panels and water capture systems. The parking has its own covering to ensure shade and a degree of protection.
Terrazo and white stucco are the chosen materials for the interior. White is a traditional color of tropical climates, being both aesthetic and highly practical. The texture of the terrazzo adds a bit more playfulness to the design. Finally, we leave the ceiling roof beams exposed, to further enrich the interior feeling.
Simple stone, white stucco, and corrugated roofing are the main materials. The aesthetic palette is kept simple on purpose to create a minimal design that simply sits on the site. Stone is used for the base to ground the house a bit, while the white stucco creates a simple and airy feeling.



















