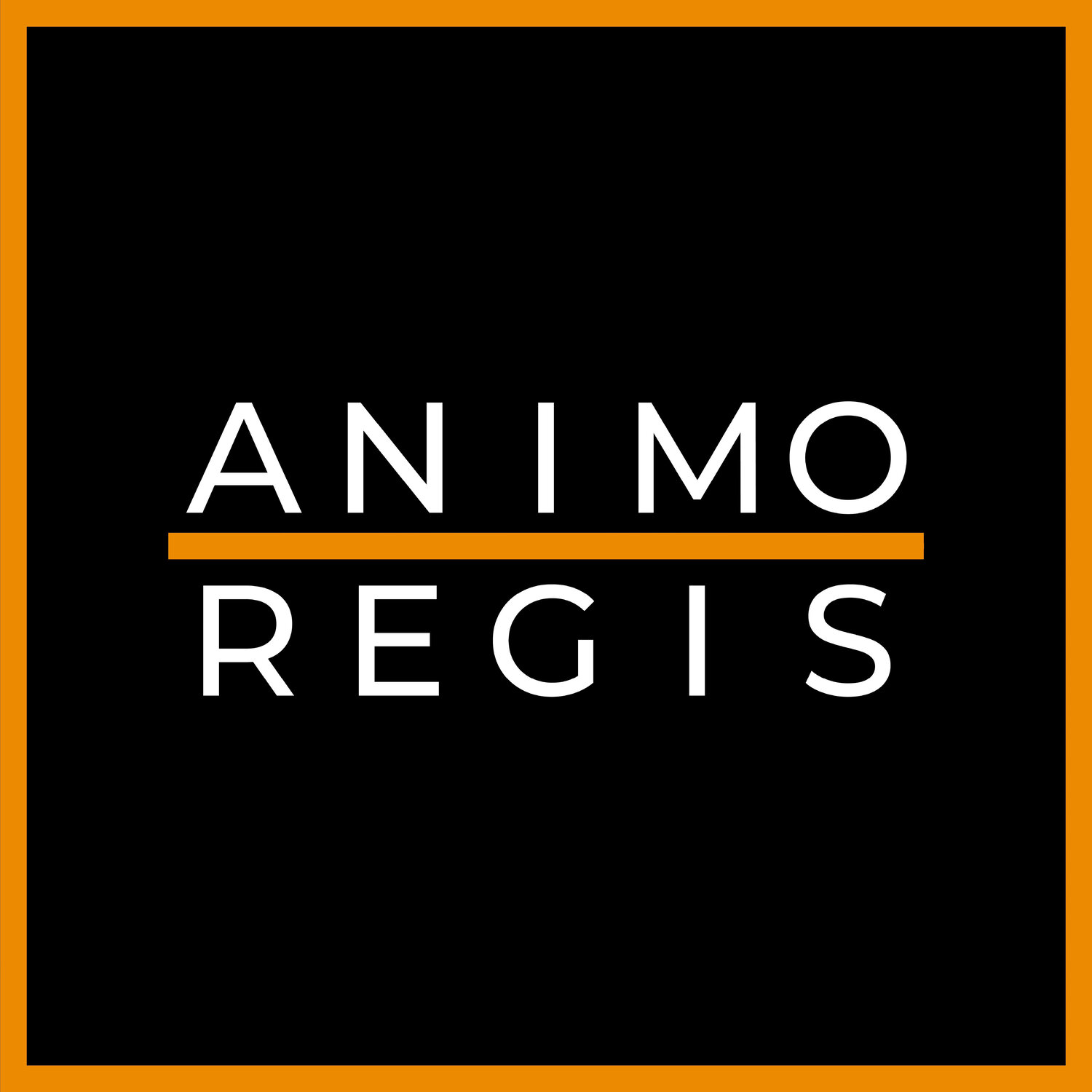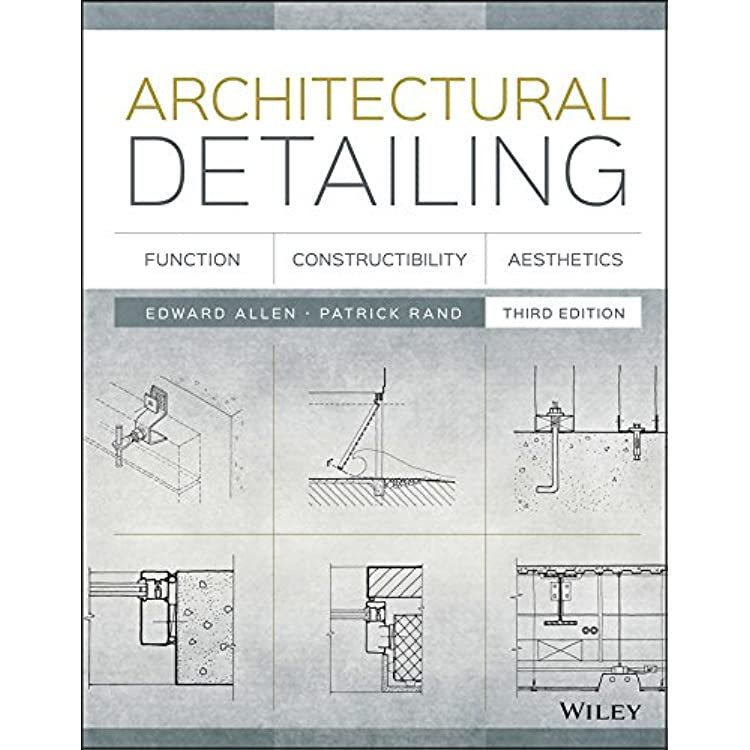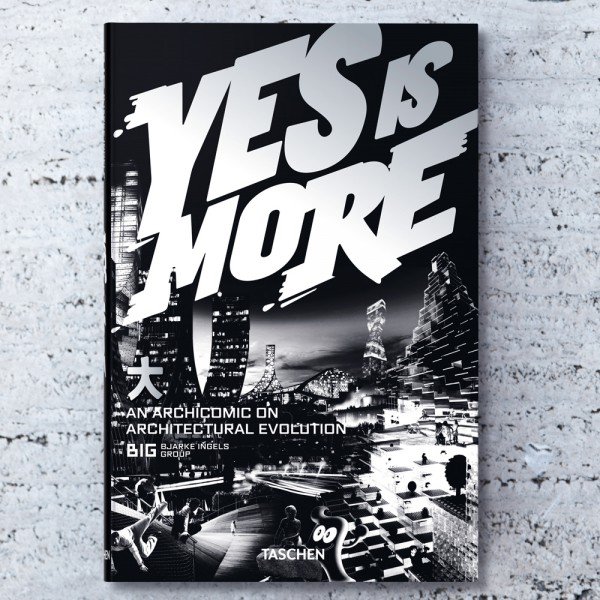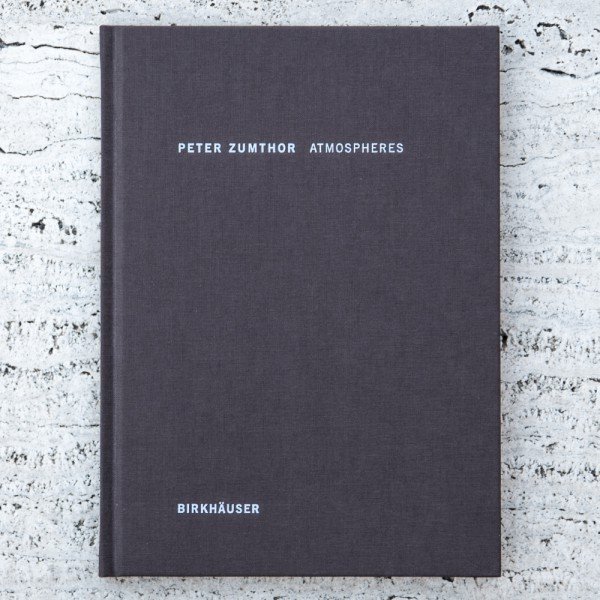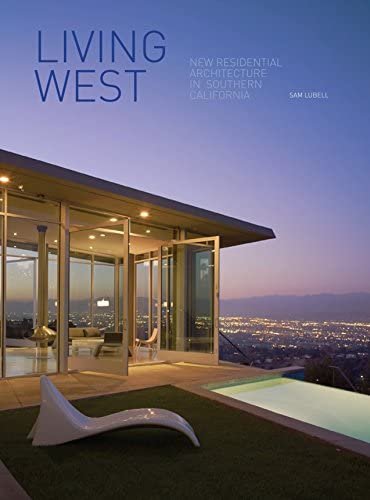The essential books every architect should have in their library
As a designer, my library is my trusty companion - always by my side, ready to support me in my work. To make it easy for me to find the information I need, I've organized my books into three main categories:
Construction, details, and building techniques - These books cover the technical aspects of building, from foundation to roofing, and everything in between. They're filled with detailed illustrations and information on building materials, construction methods, and engineering.
Architectural theory and principles - These books dive deep into the theory behind the design, covering everything from form and function to history and cultural context. They help me to think more critically about my work and understand the broader implications of my design choices.
Project books and precedent research - These books are a treasure trove of inspiration and ideas, featuring case studies of past projects, design trends, and research on various design elements. They help me to explore new design possibilities and stay up to date with the latest developments in the field.
With projects spanning different locations, I find it essential to have quick access to these essential books, rather than having to search online. And while there are many books in my library, these are the ones that I keep close at hand - either on my desk or within arm's reach at all times. They are an integral part of my workflow and I couldn't imagine my design process without them.
Construction, details, and building techniques
Building Construction Illustrated, sixth edition | Francis D. K. Ching:
Comprehensive guide to construction methods and techniques, with clear illustrations that make it easy to understand even the most complex concepts. It covers everything from foundation to roofing and everything in between, making it a go-to guide for architects, builders, and designers. The book is particularly useful for those working in North America, as it is focused on building techniques commonly used in the region, but it can be used as a reference for other regions as well.
The book is an essential companion, due to its accessibility and the sheer amount of information. Francis Ching is a master of presentation and synthesis and this shows on every page of the book.
Architectural Detailing: Function, Constructibility, Aesthetics, third edition | Edward Allen, Patrick Rand
Comprehensive guide to architectural detailing, covering function, constructibility, and aesthetics. It is a more advanced guide than Building Construction Illustrated, providing in-depth information on building practices. It is a must-have resource for architects and builders looking to expand their knowledge of the subject.
It’s slightly different and more all-encompassing than Building Construction Illustrated, but not as easy to consult. The two work in tandem.
Building Codes Illustrated, seventh edition | Francis D. K. Ching
Essential resource for architects and builders alike. It provides a clear and concise overview of building codes and regulations, specifically the International Building Code (IRC). It acts as a great introduction and guidebook to the IRC, summarizing key information and highlighting important concepts. It is an important resource to have on hand when navigating the building code and regulations. However, it is important to keep in mind that it works alongside the current IRC and is not intended to replace the actual code itself or any other professional guidance. It is a useful tool for understanding the code and ensuring compliance with building regulations.
Just like Building Construction Illustrated, this book is also expertly presented and has a great synthesis of a complex topic.
The Architecture Reference & Specification Book | Julia McMorrough
A reference guide to materials, systems, and building types. It is designed to be a simple and easy-to-use pocket guide that contains the most essential information that architects need to know. From layouts and building methods to architectural history, this book covers a wide range of topics that are essential for architects to understand. It's a great starter guide for those new to the field and for those who need a quick reference. However, it is important to note that the scope of the book is pretty basic and does not go into great depth on any one topic. This book is a great tool for architects to have on hand as a quick reference guide but should not be used as the sole resource for detailed information.
Short and to the point, it’s great to have on hand, it’s size makes it excellent for carrying around for quick consultations. It is however a simple guide and needs to be supplemented.
The Interior Design Reference & Specification Book | Chris Grimley
A reference guide to the materials and techniques used in interior design and construction. It is complementary to the Architecture Reference & Specification Book and focuses on interior design, building techniques, layouts, and materiality. The book is concise and straight to the point, making it easy to find the information you need quickly. It covers a wide range of topics such as materials, lighting, furniture, and finishes, and provides detailed information on how to specify and source them. This book is a great tool for interior designers to have on hand as a quick reference guide and a great addition to the library of any interior designer who wants to improve their understanding of materials, techniques, and building codes, but should not be used as the sole resource for detailed information.
Same as The Architecture Reference & Specification Book, it’s a quick-use guide of essential knowledge in a small format, that does require supplementation.
Architectural theory and principles
Case Study Houses. The Complete CSH Program 1945-1966 | Julius Shulman, Elizabeth A. T. Smith, Peter Gössel
Guide to the Case Study Houses (CSH) program, which was a unique residential design program that was active between 1945 and 1966. The book provides a general overview of the program, complete with its history and technical drawings for each project. It is an ideal reference for studying residential design principles and understanding the history of the CSH program. The book covers a wide range of topics, including the history of the program, the architects and designers involved, and the projects themselves. It also provides detailed information on the design and construction of each project, including floor plans, elevations, and cross-sections.
Tadao Ando - Details 4 | Yukio Futagawa
An in-depth look into the working process of one of the most important architects of our time, Tadao Ando. This book provides access to rare working drawings from Ando's studio, giving readers a unique glimpse into his design process. The book is filled with plans, sections, and elevations of Ando's projects, making it an invaluable reference not just for architectural theory, but for drafting as well. It's an opportunity to study the works of one of the most renowned architects in the world, and to understand the level of precision and attention to detail that goes into his projects.
It’s rare to have access to working drawings from an architecture studio, which makes this book invaluable for anyone looking to expand their skillset.
Yes is More | Bjarke Ingels Group
An innovative and unique manifesto of the architecture firm. It presents their design philosophy and process in a unique and engaging way, structured like a comic book. The book takes the reader directly into BIG's design process, providing a behind-the-scenes look at the firm's projects and ideas. It's a great reference book for anyone looking to understand BIG's approach to design, as well as for anyone interested in learning about the process of creating effective presentations. The book offers insights into the design of some of the most iconic buildings and projects, and it's a great resource to get inspiration for creating compelling and engaging presentations.
This is the book that propelled the studio forward, and it’s as bold in its presentation as the projects. It’s a unique manifesto, worth exploring for anyone interested in architecture.
Atmospheres | Peter Zumthor
A thought-provoking book that delves into the architectural philosophy and approach of one of the most acclaimed architects of our time. It's less about drawing and more about architectural philosophy and approach. The book is more of a longer essay than a technical guide, exploring Zumthor's ideas and thoughts on architectural design. It's a more lyrical book than a technical one, but nonetheless, it is fascinating. The book provides insights into Zumthor's design process and how he approaches the creation of spaces that evoke emotion and atmosphere.
The book is more meditation than a manifesto, but it can help us understand a different take on what architecture is.
Hot to Cold | Bjarke Ingels Group
A well-presented catalog of the firm's work, showcasing their diverse portfolio of projects from around the world. Unlike their first book, Yes is More, which had a more manifesto-like approach, this second book takes a more traditional approach, providing a birds-eye view of the firm's work. The book is divided into sections, each one focusing on a different aspect of their work, such as residential, commercial, cultural, and more. It includes photographs, plans, and sections of their projects, providing a general overview of their work. It's a great resource to have as a general reference, but it's not as detailed as other architectural books.
Unlike ‘‘Yes is More’’ this is a much more traditional architectural monograph featuring a large portion of the firm’s work. Still very interesting and worth a look.
Architecture of the Home | Ola Nylander
An architectural Ph.D. thesis on residential design principles. It is an excellent research work, packed with valuable information and insights on residential design. However, it is written in an academic style, and it is targeted to an audience with an architectural background. The book covers various topics such as the history of residential architecture, design principles, and case studies. The book provides a critical analysis of the subject and it is an excellent reference for understanding the history and current trends in residential design. However, it is not an easy read for someone without an architectural background as it is written in an academic style and requires a certain level of understanding of the subject.
Although it’s packed with a lot of information, the fact that it’s a research thesis makes it more difficult to read and approach. If you are a professional with patience, than it’s a very useful book,
Lessons from Modernism Environmental Design Strategies in Architecture, 1925 - 1970 | Kevin Bone
Guide to sustainability techniques and approaches from modernism. The book provides an in-depth look at the key principles and strategies used in modernism to create environmentally sustainable buildings. Although the topic of sustainability has significantly advanced since the 1970s, this book is still relevant today as it explains how the principles of modernism can be applied to current building design. The book is excellently presented, with drawings and diagrams that help to explain each approach, making it easy to understand even for those without an architectural background. It covers a wide range of topics, including natural ventilation, passive solar heating, and energy-efficient lighting.
The book is useful for learning the basic principles of environmental design, that is still in use today. That being said, technology has evolved considerably so it shouldn’t be treated more than a starting point in the field.
Cult-ure | Rian Hughes
An in-depth guide to the fundamental building blocks of communication and how it is used today. It's an encyclopedia that explores the elements of communication in a creative and engaging way. The book covers a wide range of topics, including typography, iconography, semiotics, and more, providing readers with a comprehensive understanding of how we communicate and what elements are used to do so. The book is well-illustrated, with many examples of how these elements are used in various forms of communication, including advertising, packaging, branding, and more. It is a great resource for designers, marketers, and anyone interested in understanding how communication works and how to use it effectively.
Formgiving | Bjarke Ingels Group
A unique and thought-provoking book that merges the experimental approach of their first book, Yes is More, with the more straightforward approach of Hot to Cold. It explores the future of design and how we can shape it, showcasing some of their most innovative and ambitious projects. Ingels delves into the distant future of architecture, exploring the major design trends and how they will evolve with advancements in AI, sustainability, and interplanetary migration. He offers insight into how these factors will shape the world of tomorrow and provides a roadmap for giving form to this new reality.
Project books and precent research
Houses Designed for Families | Emma Peacock
Practical guide that explores a variety of residential projects designed specifically for families. The book features a wide range of designs, from traditional family homes to more contemporary and minimalist spaces. Each project is presented with detailed drawings and plans, allowing readers to gain a better understanding of the design concepts and the layout of the spaces. The book also includes photographs, elevations and sections that showcase the different design elements and materials used in the construction of the houses. Great resource for architects, designers, and anyone interested in understanding how to create spaces that are functional and comfortable for families. It is also a great inspiration for those who are planning to build or renovate their home.
Designing with Black | Stephen Crafti
Visually stunning and thought-provoking book that explores the use of the color black in architectural design. The book features a curated selection of projects from around the world that predominantly use black as a design element.
Houses and Apartments under 1000 Square Feet | Yuri Caravaca Gallardo
An informative and inspiring guide for anyone interested in small-space living. The book showcases a curated selection of residential projects from around the world, all under 1000 square feet. Each project is presented with detailed drawings, plans, and photographs that provide a detailed look at the design concepts and layout of the spaces.
Dark Nostalgia | Eva Hagberg
Visually stunning and thought-provoking book that explores the world of bars and hospitality design. The book features a curated selection of unique projects from around the world, that combine classic design elements with a strong experimental approach. From small intimate bars to large scale restaurant and hotel projects, the book showcases the latest trends and innovations in the world of hospitality design.
Living West: New Residential Architecture in Southern California | Sam Lubell
Comprehensive guide to contemporary residential design in Southern California. The book provides an in-depth look at some of the most innovative and influential residential projects in the region, from single-family homes to multi-unit developments. The book is organized by neighborhood, with each chapter featuring a curated selection of projects that best represent the unique architectural styles and design trends found in that area. The book includes photographs, plans, and sections that provide a detailed look at the different design elements and materials used in the construction of the spaces, as well as insights into the design process and the challenges faced by the architects and designers.
